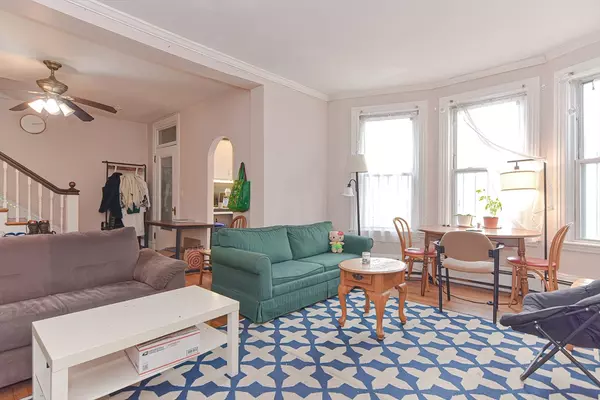
1524 Commonwealth Ave Boston, MA 02135
8 Beds
4 Baths
3,331 SqFt
UPDATED:
10/03/2024 07:05 AM
Key Details
Property Type Multi-Family
Sub Type Multi Family
Listing Status Active
Purchase Type For Sale
Square Footage 3,331 sqft
Price per Sqft $465
MLS Listing ID 73225339
Bedrooms 8
Full Baths 4
Year Built 1885
Annual Tax Amount $11,225
Tax Year 2024
Lot Size 2,178 Sqft
Acres 0.05
Property Description
Location
State MA
County Suffolk
Area Brighton
Zoning R2
Direction Washington Street to Commonwealth Avenue
Interior
Interior Features Ceiling Fan(s), Pantry, Bathroom with Shower Stall, Bathroom With Tub, Open Floorplan, Living Room, Kitchen, Laundry Room, Sunroom
Heating Central, Natural Gas
Flooring Hardwood
Fireplaces Number 2
Appliance Range, Dishwasher, Disposal, Refrigerator
Exterior
Exterior Feature Balcony/Deck
Community Features Public Transportation, Shopping, Park, Walk/Jog Trails, Medical Facility, Bike Path, Highway Access, House of Worship, Private School, Public School, T-Station, University
Utilities Available for Gas Range
Waterfront false
Roof Type Rubber
Parking Type Paved Drive, Off Street
Total Parking Spaces 3
Garage No
Building
Story 3
Foundation Brick/Mortar
Sewer Public Sewer
Water Public
Others
Senior Community false






