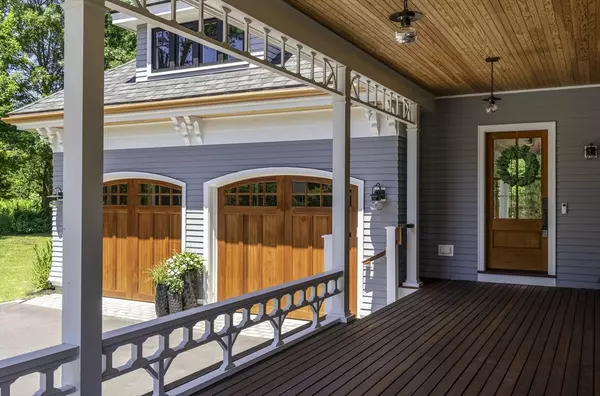
169 Main Street Wenham, MA 01984
6 Beds
5 Baths
5,016 SqFt
UPDATED:
11/05/2024 02:59 PM
Key Details
Property Type Single Family Home
Sub Type Single Family Residence
Listing Status Active
Purchase Type For Sale
Square Footage 5,016 sqft
Price per Sqft $707
MLS Listing ID 73258501
Style Second Empire
Bedrooms 6
Full Baths 4
Half Baths 2
HOA Y/N false
Year Built 2024
Annual Tax Amount $37,939
Tax Year 2024
Lot Size 3.690 Acres
Acres 3.69
Property Description
Location
State MA
County Essex
Zoning Res
Direction Main Street Wenham, Sign on Property.
Rooms
Family Room Coffered Ceiling(s), French Doors, Cable Hookup, Flooring - Engineered Hardwood
Basement Full, Interior Entry, Sump Pump, Radon Remediation System, Concrete, Unfinished
Primary Bedroom Level Second
Dining Room Coffered Ceiling(s), French Doors, Open Floorplan, Lighting - Overhead, Decorative Molding, Flooring - Engineered Hardwood
Kitchen Closet/Cabinets - Custom Built, Dining Area, Pantry, Countertops - Stone/Granite/Solid, Kitchen Island, Wet Bar, Cabinets - Upgraded, Cable Hookup, Deck - Exterior, Exterior Access, Open Floorplan, Wine Chiller, Gas Stove, Lighting - Pendant, Lighting - Overhead, Flooring - Engineered Hardwood
Interior
Interior Features Lighting - Pendant, Bathroom - Full, Bathroom - Tiled With Tub & Shower, Closet, Window Seat, Cable Hookup, Recessed Lighting, Entrance Foyer, Mud Room, Bathroom, Bedroom, Media Room, Home Office, Wired for Sound, Internet Available - Unknown
Heating Forced Air, Humidity Control, Natural Gas
Cooling Central Air
Flooring Tile, Marble, Engineered Hardwood, Flooring - Engineered Hardwood, Flooring - Hardwood, Flooring - Stone/Ceramic Tile
Fireplaces Number 2
Fireplaces Type Master Bedroom
Appliance Gas Water Heater, Range, Oven, Dishwasher, Microwave, Refrigerator, Washer, Dryer, Wine Refrigerator, Range Hood, Plumbed For Ice Maker
Laundry Flooring - Stone/Ceramic Tile, Countertops - Stone/Granite/Solid, Electric Dryer Hookup, Sink, Second Floor, Washer Hookup
Exterior
Exterior Feature Porch, Deck - Wood, Deck - Composite, Patio, Covered Patio/Deck, Rain Gutters, Hot Tub/Spa, Professional Landscaping, Decorative Lighting, Screens, Garden, Horses Permitted
Garage Spaces 2.0
Community Features Public Transportation, Shopping, Pool, Tennis Court(s), Park, Walk/Jog Trails, Stable(s), Golf, Laundromat, Conservation Area, House of Worship, Private School, Public School, Sidewalks
Utilities Available for Gas Range, for Gas Oven, for Electric Oven, for Electric Dryer, Washer Hookup, Icemaker Connection, Generator Connection
Waterfront false
View Y/N Yes
View Scenic View(s)
Roof Type Shingle,Metal
Parking Type Attached, Garage Door Opener, Heated Garage, Storage, Workshop in Garage, Garage Faces Side, Insulated, Oversized, Paved Drive, Off Street, Paved
Total Parking Spaces 8
Garage Yes
Building
Lot Description Wooded, Additional Land Avail., Flood Plain, Cleared, Farm, Gentle Sloping, Level
Foundation Concrete Perimeter
Sewer Private Sewer
Water Public
Schools
Elementary Schools Hamilton Wenham
Middle Schools Miles River
High Schools Ham Wen High
Others
Senior Community false
Acceptable Financing Contract
Listing Terms Contract






