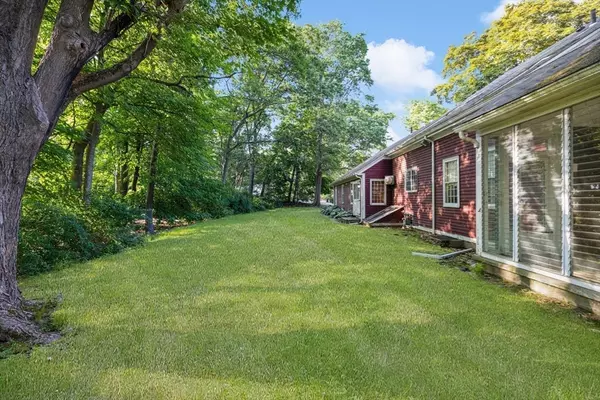
200 Highcrest Rd Fall River, MA 02720
4 Beds
3 Baths
3,348 SqFt
UPDATED:
10/02/2024 08:45 PM
Key Details
Property Type Single Family Home
Sub Type Single Family Residence
Listing Status Pending
Purchase Type For Sale
Square Footage 3,348 sqft
Price per Sqft $171
Subdivision Highlands
MLS Listing ID 73259139
Style Colonial
Bedrooms 4
Full Baths 2
Half Baths 2
HOA Y/N false
Year Built 1955
Annual Tax Amount $7,392
Tax Year 2024
Lot Size 0.800 Acres
Acres 0.8
Property Description
Location
State MA
County Bristol
Zoning S
Direction Main Street, to Herman St, to right on Highcrest.
Rooms
Basement Full, Unfinished
Primary Bedroom Level Second
Interior
Interior Features Dining Area, Bathroom - Full, Mud Room, Bathroom
Heating Baseboard, Natural Gas
Cooling Window Unit(s)
Flooring Wood, Carpet, Laminate
Fireplaces Number 2
Appliance Gas Water Heater, Oven, Dishwasher, Range, Refrigerator, Washer, Dryer
Laundry First Floor
Exterior
Exterior Feature Porch - Screened, Rain Gutters
Garage Spaces 2.0
Community Features Shopping, Medical Facility, Laundromat, Highway Access, House of Worship, Public School
Utilities Available for Gas Range, for Electric Oven
Waterfront false
Roof Type Shingle
Parking Type Attached, Paved
Total Parking Spaces 6
Garage Yes
Building
Lot Description Corner Lot
Foundation Concrete Perimeter
Sewer Public Sewer
Water Public
Others
Senior Community false






