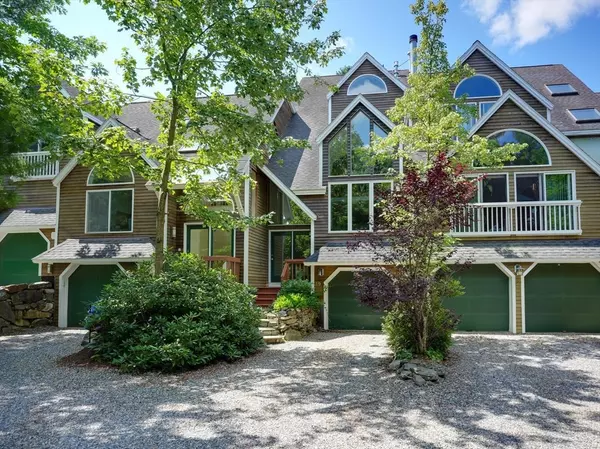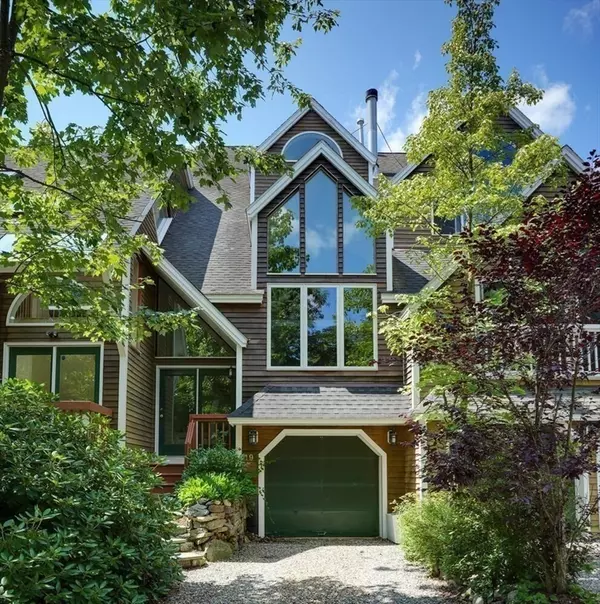
19 Deer Path #19 Hudson, MA 01749
2 Beds
2.5 Baths
1,924 SqFt
UPDATED:
10/29/2024 07:05 AM
Key Details
Property Type Condo
Sub Type Condominium
Listing Status Active
Purchase Type For Sale
Square Footage 1,924 sqft
Price per Sqft $373
MLS Listing ID 73269861
Bedrooms 2
Full Baths 2
Half Baths 1
HOA Fees $274/mo
Year Built 2003
Annual Tax Amount $8,842
Tax Year 2024
Property Description
Location
State MA
County Middlesex
Zoning CND
Direction GPS
Rooms
Family Room Closet, Flooring - Wall to Wall Carpet, Cable Hookup, Recessed Lighting
Basement Y
Primary Bedroom Level Third
Dining Room Flooring - Hardwood, Open Floorplan, Slider, Lighting - Overhead
Kitchen Flooring - Hardwood, Pantry, Countertops - Stone/Granite/Solid, Kitchen Island, Recessed Lighting, Slider, Gas Stove, Lighting - Pendant
Interior
Interior Features Central Vacuum, Internet Available - Unknown
Heating Forced Air, Natural Gas
Cooling Central Air
Fireplaces Number 1
Fireplaces Type Living Room
Appliance Range, Microwave, Refrigerator, Washer, Dryer
Laundry In Basement, In Unit
Exterior
Exterior Feature Patio, Balcony
Garage Spaces 1.0
Community Features Shopping, Medical Facility, Bike Path, House of Worship, Public School
Utilities Available for Gas Range
Waterfront false
Roof Type Shingle
Parking Type Under, Garage Door Opener, Off Street, Tandem, Guest, Stone/Gravel
Total Parking Spaces 1
Garage Yes
Building
Story 3
Sewer Public Sewer
Water Public
Others
Pets Allowed Yes w/ Restrictions
Senior Community false






