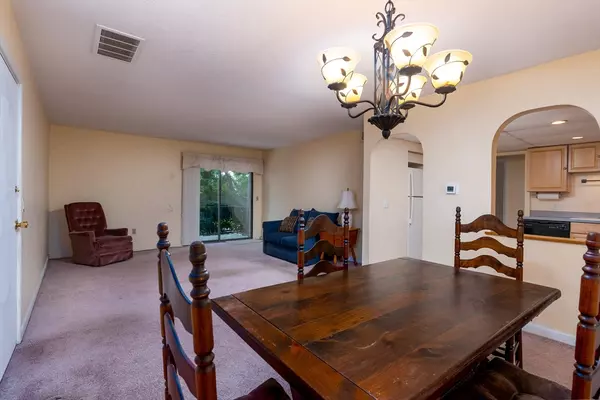
59 School St #A19 Northborough, MA 01532
2 Beds
1 Bath
915 SqFt
UPDATED:
10/08/2024 05:27 PM
Key Details
Property Type Condo
Sub Type Condominium
Listing Status Pending
Purchase Type For Sale
Square Footage 915 sqft
Price per Sqft $294
MLS Listing ID 73274294
Bedrooms 2
Full Baths 1
HOA Fees $517/mo
Year Built 1969
Annual Tax Amount $3,546
Tax Year 2024
Lot Size 8,712 Sqft
Acres 0.2
Property Description
Location
State MA
County Worcester
Zoning GR
Direction Main St to School St
Rooms
Basement N
Primary Bedroom Level First
Dining Room Flooring - Wall to Wall Carpet, Lighting - Pendant
Kitchen Flooring - Vinyl, Pantry, Recessed Lighting
Interior
Interior Features Finish - Sheetrock
Heating Forced Air, Oil
Cooling Central Air
Flooring Vinyl, Carpet
Appliance Range, Dishwasher, Microwave, Refrigerator
Laundry In Building
Exterior
Exterior Feature Porch
Community Features Public Transportation, Shopping, Tennis Court(s), Park, Walk/Jog Trails, Golf, Medical Facility, Conservation Area, Highway Access, House of Worship, Private School, Public School
Utilities Available for Electric Range
Waterfront false
Roof Type Shingle
Parking Type Off Street, Assigned, Deeded, Guest
Total Parking Spaces 1
Garage No
Building
Story 1
Sewer Public Sewer
Water Public
Schools
High Schools Algonquin
Others
Pets Allowed Yes w/ Restrictions
Senior Community false
Acceptable Financing Contract
Listing Terms Contract






