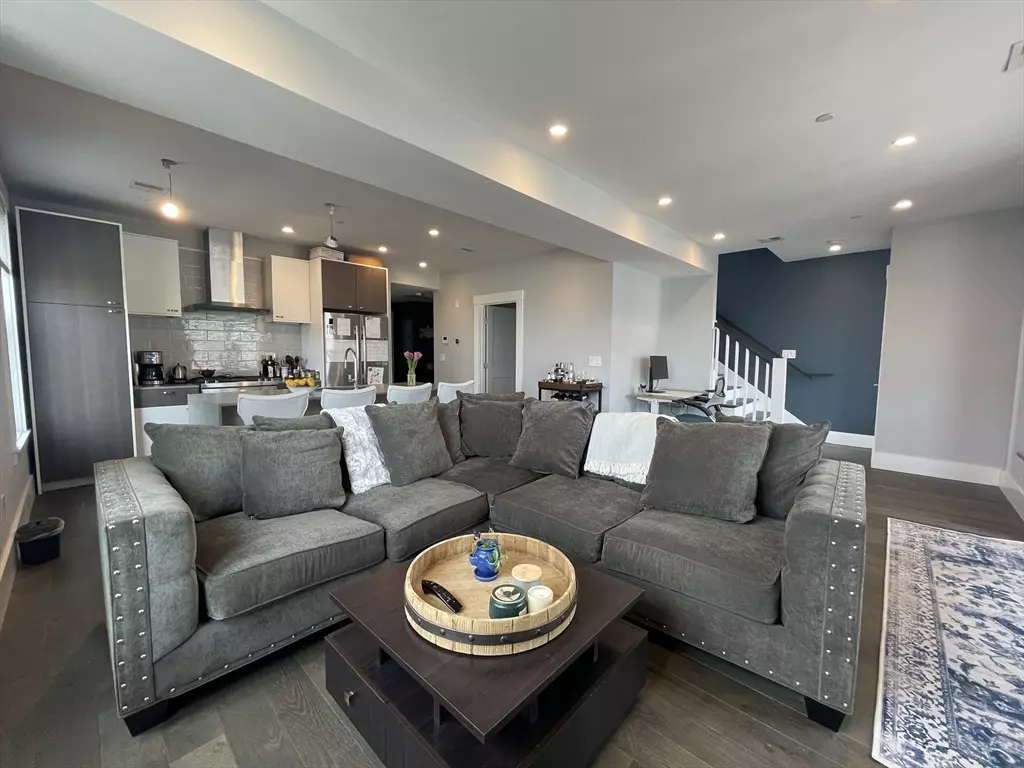
125 Stoughton St #5 Boston, MA 02125
2 Beds
2 Baths
1,319 SqFt
UPDATED:
09/22/2024 07:05 AM
Key Details
Property Type Condo
Sub Type Condominium
Listing Status Active
Purchase Type For Rent
Square Footage 1,319 sqft
MLS Listing ID 73280937
Bedrooms 2
Full Baths 2
HOA Y/N true
Rental Info Term of Rental(12)
Year Built 2017
Available Date 2024-09-01
Property Description
Location
State MA
County Suffolk
Area Dorchester
Direction Pleasant St to Stoughton St
Rooms
Primary Bedroom Level Main, Third
Dining Room Bathroom - Full, Closet, Flooring - Hardwood, Window(s) - Bay/Bow/Box, Window(s) - Picture, Balcony / Deck, Balcony - Exterior, Open Floorplan, Recessed Lighting
Kitchen Bathroom - Full, Closet, Flooring - Hardwood, Flooring - Wood, Window(s) - Bay/Bow/Box, Window(s) - Picture, Dining Area, Balcony / Deck, Countertops - Stone/Granite/Solid, Kitchen Island, Deck - Exterior, Exterior Access, Open Floorplan, Recessed Lighting, Stainless Steel Appliances, Gas Stove
Interior
Heating Natural Gas
Appliance Range, Dishwasher, Disposal, Refrigerator, Freezer, Washer, Dryer
Laundry Third Floor, In Unit
Exterior
Exterior Feature Deck, Deck - Roof, Rain Gutters, Storage
Community Features Public Transportation, Shopping, Pool, Tennis Court(s), Park, Walk/Jog Trails, Medical Facility, Laundromat, Bike Path, Conservation Area, Highway Access, House of Worship, Marina, Public School, T-Station, University
Waterfront false
Total Parking Spaces 2
Others
Pets Allowed Yes w/ Restrictions
Senior Community false






