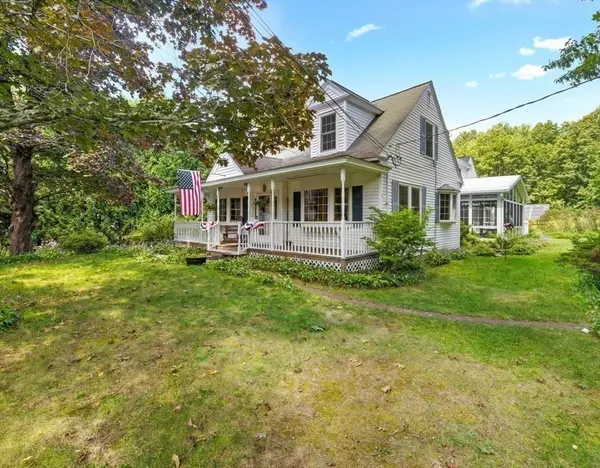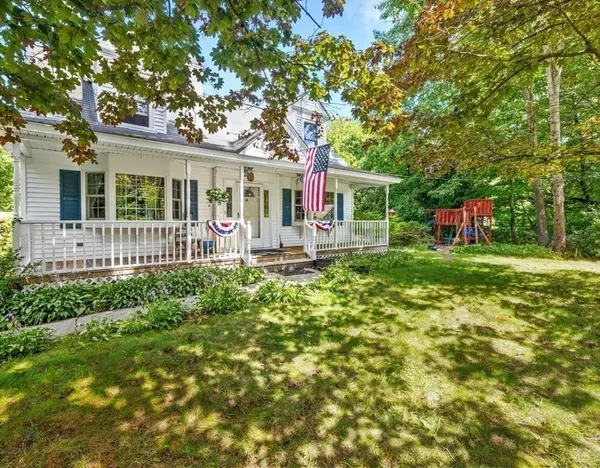
36 West St Lunenburg, MA 01462
5 Beds
4 Baths
3,795 SqFt
UPDATED:
11/07/2024 06:45 PM
Key Details
Property Type Single Family Home
Sub Type Single Family Residence
Listing Status Active
Purchase Type For Sale
Square Footage 3,795 sqft
Price per Sqft $197
MLS Listing ID 73285025
Style Other (See Remarks)
Bedrooms 5
Full Baths 4
HOA Y/N false
Year Built 1931
Annual Tax Amount $7,894
Tax Year 2024
Lot Size 1.600 Acres
Acres 1.6
Property Description
Location
State MA
County Worcester
Zoning RA
Direction Mass Ave to Leominster rd, to West st
Rooms
Family Room Wood / Coal / Pellet Stove, Closet, Flooring - Wood
Basement Full, Partially Finished
Primary Bedroom Level Second
Dining Room Flooring - Wood
Kitchen Flooring - Wood, Countertops - Stone/Granite/Solid
Interior
Interior Features Bathroom - Full, Bathroom - With Shower Stall, In-Law Floorplan, Bonus Room, Bathroom
Heating Baseboard, Natural Gas
Cooling Window Unit(s)
Flooring Wood, Tile, Laminate, Flooring - Wall to Wall Carpet, Flooring - Stone/Ceramic Tile
Fireplaces Number 1
Fireplaces Type Dining Room
Appliance Gas Water Heater, Range, Dishwasher, Refrigerator, Washer, Dryer
Laundry Second Floor, Electric Dryer Hookup, Washer Hookup
Exterior
Exterior Feature Porch - Enclosed, Deck - Composite, Garden
Garage Spaces 2.0
Community Features Public School
Utilities Available for Electric Dryer, Washer Hookup
Roof Type Shingle,Rubber
Total Parking Spaces 6
Garage Yes
Building
Lot Description Level
Foundation Concrete Perimeter, Stone
Sewer Public Sewer
Water Public
Others
Senior Community false






