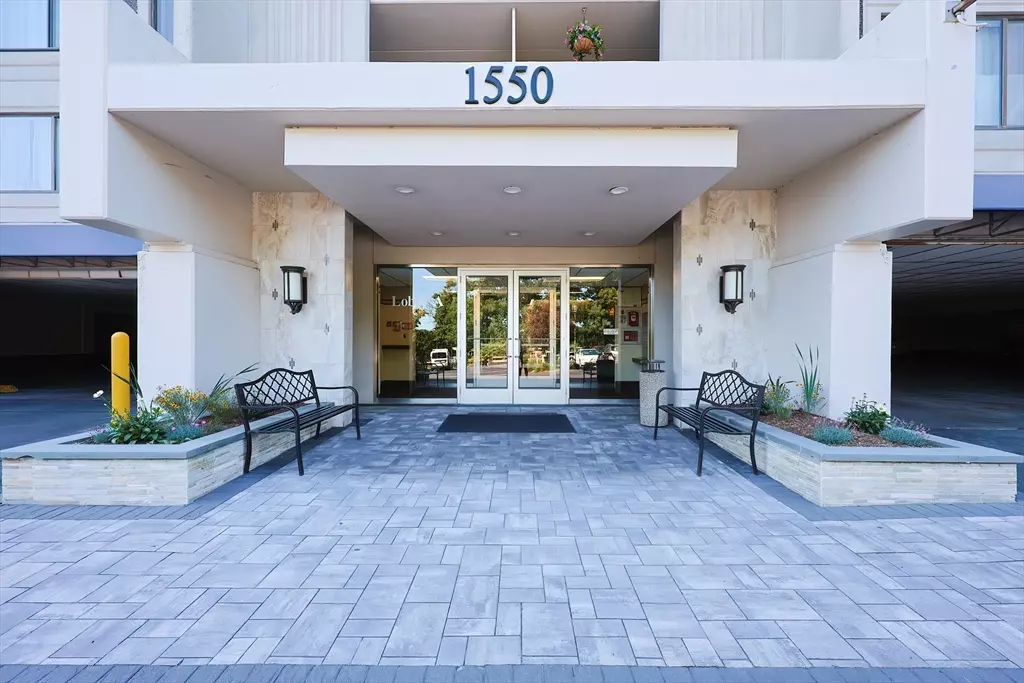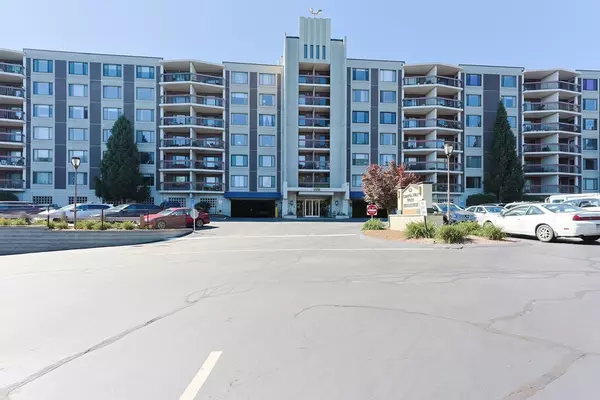
1550 Worcester Rd #614 Framingham, MA 01702
1 Bed
1 Bath
972 SqFt
UPDATED:
10/23/2024 07:30 AM
Key Details
Property Type Condo
Sub Type Condominium
Listing Status Pending
Purchase Type For Sale
Square Footage 972 sqft
Price per Sqft $344
MLS Listing ID 73285874
Bedrooms 1
Full Baths 1
HOA Fees $588
Year Built 1974
Annual Tax Amount $3,109
Tax Year 2024
Property Description
Location
State MA
County Middlesex
Zoning RES
Direction Chapel Hill West, Up the hill, use lobby A
Rooms
Basement N
Primary Bedroom Level First
Dining Room Flooring - Vinyl, Lighting - Overhead, Crown Molding
Kitchen Flooring - Vinyl, Countertops - Stone/Granite/Solid, Lighting - Overhead, Crown Molding
Interior
Interior Features Elevator
Heating Forced Air, Natural Gas
Cooling Central Air
Flooring Vinyl
Appliance Range, Dishwasher, Microwave, Refrigerator
Laundry Common Area, In Building
Exterior
Exterior Feature Deck, Integrated Pest Management
Pool Association, In Ground
Community Features Shopping, Pool, Medical Facility, Highway Access, House of Worship, Public School, University
Utilities Available for Electric Range
Waterfront false
Parking Type Off Street, Common
Total Parking Spaces 2
Garage No
Building
Story 1
Sewer Public Sewer
Water Public
Others
Pets Allowed No
Senior Community false
Acceptable Financing FHA
Listing Terms FHA






