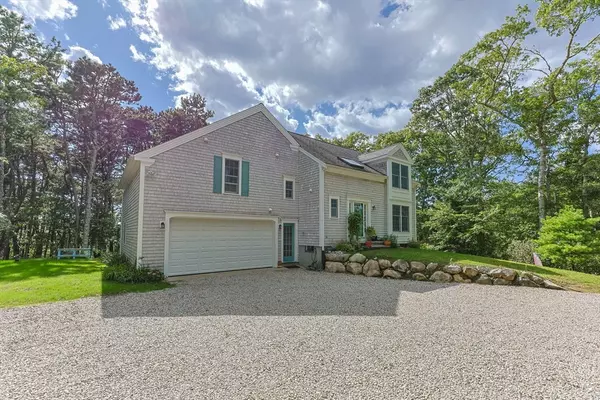
298 Cranview Rd Brewster, MA 02631
3 Beds
2.5 Baths
2,300 SqFt
UPDATED:
11/01/2024 07:06 AM
Key Details
Property Type Single Family Home
Sub Type Single Family Residence
Listing Status Active
Purchase Type For Sale
Square Footage 2,300 sqft
Price per Sqft $415
MLS Listing ID 73288888
Style Contemporary
Bedrooms 3
Full Baths 2
Half Baths 1
HOA Y/N true
Year Built 1999
Annual Tax Amount $5,343
Tax Year 2024
Lot Size 1.140 Acres
Acres 1.14
Property Description
Location
State MA
County Barnstable
Zoning RESD.
Direction Slough Rd to Cranview Rd. 0.5 miles to #298 on the right.
Rooms
Basement Full, Walk-Out Access, Interior Entry
Primary Bedroom Level Second
Interior
Interior Features Central Vacuum
Heating Baseboard, Oil
Cooling None
Flooring Wood, Tile, Carpet
Fireplaces Number 1
Appliance Water Heater, Range, Dishwasher, Refrigerator, Washer, Dryer, Water Treatment, Vacuum System, Plumbed For Ice Maker
Laundry Second Floor, Electric Dryer Hookup, Washer Hookup
Exterior
Exterior Feature Deck, Storage, Fruit Trees, Garden
Garage Spaces 2.0
Community Features Shopping, Walk/Jog Trails, Conservation Area
Utilities Available for Electric Range, for Electric Oven, for Electric Dryer, Washer Hookup, Icemaker Connection
Waterfront false
Waterfront Description Beach Front,Lake/Pond,Walk to,0 to 1/10 Mile To Beach
Roof Type Shingle
Parking Type Attached, Garage Door Opener, Workshop in Garage, Insulated, Off Street, Stone/Gravel
Total Parking Spaces 4
Garage Yes
Building
Lot Description Wooded, Gentle Sloping
Foundation Concrete Perimeter
Sewer Private Sewer
Water Private
Schools
Elementary Schools Stoney/Eddy
Middle Schools Nauset
High Schools Nauset
Others
Senior Community false






