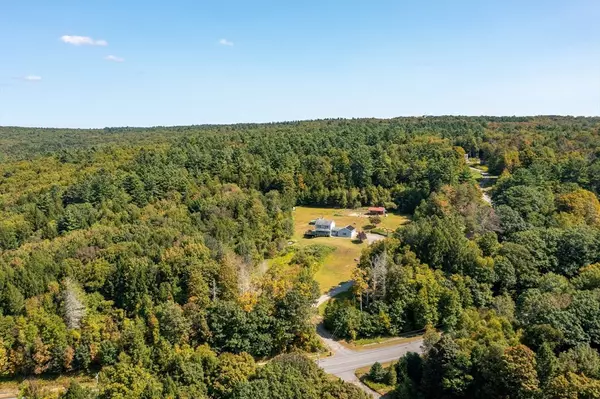
574 Main Rd Chesterfield, MA 01012
3 Beds
2 Baths
1,658 SqFt
OPEN HOUSE
Sat Nov 09, 10:00am - 11:30am
UPDATED:
11/04/2024 05:24 PM
Key Details
Property Type Single Family Home
Sub Type Single Family Residence
Listing Status Active
Purchase Type For Sale
Square Footage 1,658 sqft
Price per Sqft $271
MLS Listing ID 73291210
Style Colonial
Bedrooms 3
Full Baths 2
HOA Y/N false
Year Built 2002
Annual Tax Amount $6,082
Tax Year 2024
Lot Size 5.520 Acres
Acres 5.52
Property Description
Location
State MA
County Hampshire
Zoning 1
Direction Route 143 (Main Rd)
Rooms
Basement Full, Walk-Out Access, Interior Entry, Radon Remediation System, Unfinished
Primary Bedroom Level Second
Kitchen Flooring - Hardwood, Dining Area, Countertops - Stone/Granite/Solid, Countertops - Upgraded, Breakfast Bar / Nook, Deck - Exterior, Exterior Access, Remodeled, Stainless Steel Appliances, Gas Stove, Lighting - Overhead
Interior
Interior Features Closet, Lighting - Overhead, Den
Heating Baseboard, Oil, Wood Stove, Ductless
Cooling Ductless
Flooring Tile, Carpet, Hardwood, Vinyl / VCT, Flooring - Vinyl
Fireplaces Number 1
Fireplaces Type Living Room, Wood / Coal / Pellet Stove
Appliance Water Heater, Range, Dishwasher, Microwave, Refrigerator, Washer, Dryer
Laundry Electric Dryer Hookup, Washer Hookup
Exterior
Exterior Feature Deck - Wood, Patio, Pool - Above Ground, Rain Gutters, Barn/Stable, Fenced Yard
Garage Spaces 2.0
Fence Fenced
Pool Above Ground
Community Features Walk/Jog Trails, Conservation Area
Utilities Available for Gas Range, for Electric Dryer, Washer Hookup
Waterfront false
Roof Type Shingle
Parking Type Attached, Storage, Workshop in Garage, Garage Faces Side, Oversized, Off Street
Total Parking Spaces 4
Garage Yes
Private Pool true
Building
Lot Description Wooded, Cleared
Foundation Concrete Perimeter
Sewer Private Sewer
Water Private
Others
Senior Community false






