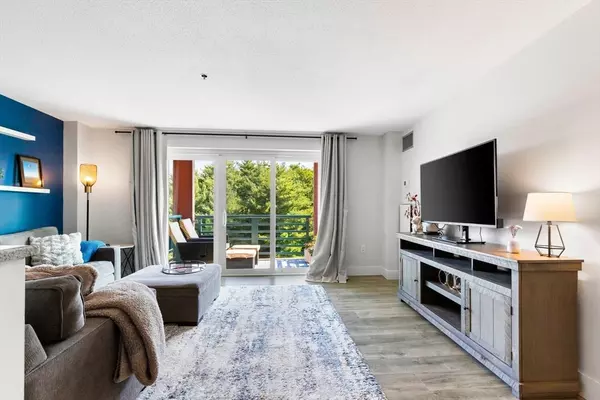
273 Cambridge Rd #607 Woburn, MA 01801
1 Bed
1 Bath
660 SqFt
UPDATED:
09/26/2024 07:30 AM
Key Details
Property Type Condo
Sub Type Condominium
Listing Status Pending
Purchase Type For Sale
Square Footage 660 sqft
Price per Sqft $605
MLS Listing ID 73291242
Bedrooms 1
Full Baths 1
HOA Fees $480/mo
Year Built 1991
Annual Tax Amount $2,405
Tax Year 2024
Property Description
Location
State MA
County Middlesex
Zoning res
Direction Cambridge Rd to Crescent Park Drive
Rooms
Basement N
Dining Room Flooring - Laminate, Lighting - Overhead
Kitchen Flooring - Laminate, Countertops - Stone/Granite/Solid, Countertops - Upgraded, Open Floorplan, Stainless Steel Appliances, Lighting - Overhead
Interior
Interior Features Internet Available - Broadband, Elevator
Heating Forced Air, Heat Pump, Electric, Individual, Unit Control
Cooling Central Air
Flooring Vinyl
Appliance Range, Dishwasher, Disposal, Microwave, Refrigerator, Washer, Dryer
Laundry Electric Dryer Hookup, Washer Hookup, In Unit
Exterior
Exterior Feature Deck
Pool Association, In Ground
Community Features Public Transportation, Shopping, Pool, Park, Walk/Jog Trails, Golf, Medical Facility, Highway Access, House of Worship, Public School
Utilities Available for Electric Range, for Electric Dryer, Washer Hookup
Waterfront false
Roof Type Rubber
Parking Type Deeded
Total Parking Spaces 1
Garage No
Building
Story 1
Sewer Public Sewer
Water Public
Others
Pets Allowed No
Senior Community false






