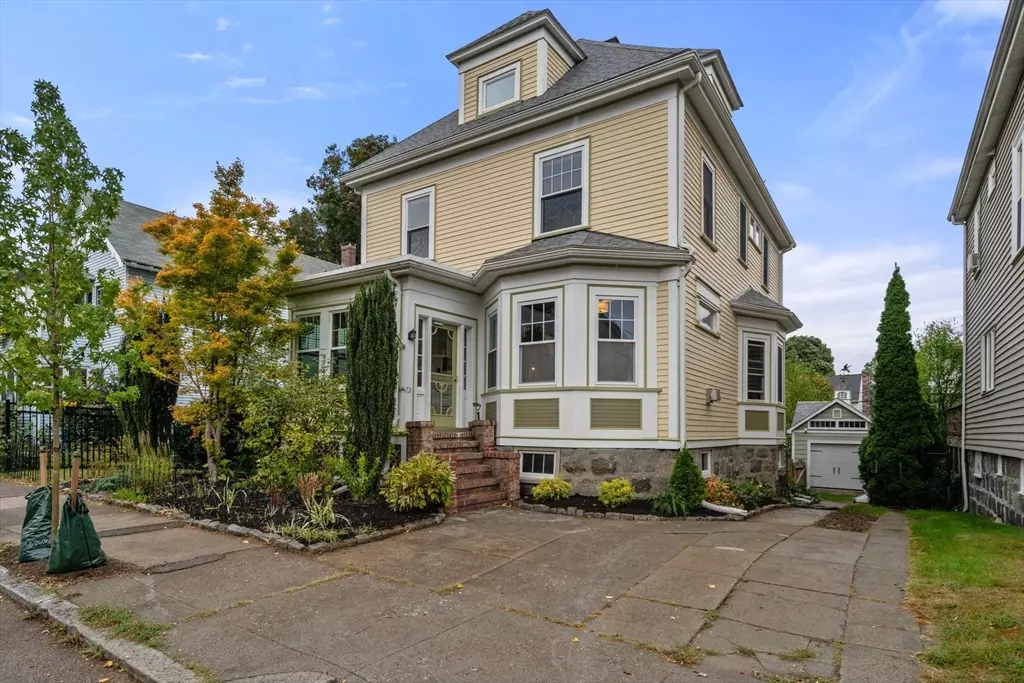
73 Fletcher St Boston, MA 02131
4 Beds
2.5 Baths
2,987 SqFt
UPDATED:
10/04/2024 04:03 PM
Key Details
Property Type Single Family Home
Sub Type Single Family Residence
Listing Status Pending
Purchase Type For Sale
Square Footage 2,987 sqft
Price per Sqft $451
MLS Listing ID 73293970
Style Colonial
Bedrooms 4
Full Baths 2
Half Baths 1
HOA Y/N false
Year Built 1903
Annual Tax Amount $10,787
Tax Year 2024
Lot Size 4,791 Sqft
Acres 0.11
Property Description
Location
State MA
County Suffolk
Area Roslindale
Zoning R1
Direction One-way off South Street across from Fallon Field.
Rooms
Basement Interior Entry
Primary Bedroom Level Second
Dining Room Closet/Cabinets - Custom Built, Flooring - Wood, Window(s) - Bay/Bow/Box, Lighting - Overhead
Kitchen Flooring - Wood, Window(s) - Bay/Bow/Box, French Doors, Kitchen Island, Breakfast Bar / Nook, Exterior Access, Recessed Lighting, Stainless Steel Appliances, Lighting - Pendant
Interior
Interior Features Closet, Recessed Lighting, Entrance Foyer
Heating Hot Water
Cooling Central Air
Flooring Wood
Fireplaces Number 2
Fireplaces Type Dining Room, Living Room
Appliance Gas Water Heater
Laundry In Basement
Exterior
Exterior Feature Porch - Enclosed, Deck - Wood, Patio, Rain Gutters, Storage, Screens, Garden
Community Features Public Transportation, Shopping, Park, Golf, Medical Facility, Laundromat, Public School, T-Station
Waterfront false
Roof Type Shingle
Parking Type Off Street, Tandem
Total Parking Spaces 3
Garage No
Building
Lot Description Gentle Sloping
Foundation Granite
Sewer Public Sewer
Water Public
Others
Senior Community false






