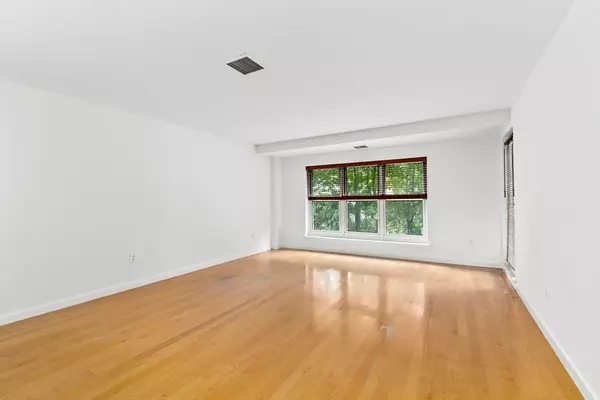
1 Watermill Pl #124 Arlington, MA 02476
2 Beds
2 Baths
1,021 SqFt
UPDATED:
10/21/2024 07:23 PM
Key Details
Property Type Condo
Sub Type Condominium
Listing Status Active
Purchase Type For Sale
Square Footage 1,021 sqft
Price per Sqft $547
MLS Listing ID 73294055
Bedrooms 2
Full Baths 2
HOA Fees $558/mo
Year Built 1988
Annual Tax Amount $5,962
Tax Year 2024
Property Description
Location
State MA
County Middlesex
Zoning R7
Direction Park Ave > Lowell St > Watermill Pl -or- Mass Ave > Lowell St > Watermill Pl
Rooms
Basement Y
Primary Bedroom Level Main, First
Dining Room Open Floorplan, Flooring - Engineered Hardwood
Kitchen Flooring - Stone/Ceramic Tile, Open Floorplan, Lighting - Overhead
Interior
Interior Features Entrance Foyer, Internet Available - Unknown, Elevator
Heating Electric Baseboard, Electric
Cooling Central Air
Flooring Tile, Wood Laminate, Flooring - Engineered Hardwood
Appliance Range, Dishwasher, Disposal, Refrigerator, Washer/Dryer, Range Hood
Laundry First Floor, In Unit, Electric Dryer Hookup, Washer Hookup
Exterior
Exterior Feature Balcony, Professional Landscaping
Garage Spaces 1.0
Community Features Public Transportation, Shopping, Park, Walk/Jog Trails, Medical Facility, Laundromat, Bike Path, Conservation Area, Highway Access, House of Worship, Private School, Public School, T-Station
Utilities Available for Electric Range, for Electric Dryer, Washer Hookup
Waterfront false
Parking Type Attached, Under, Off Street, Assigned, Common, Guest, Paved, Exclusive Parking
Garage Yes
Building
Story 1
Sewer Public Sewer
Water Public
Schools
Elementary Schools Peirce
Middle Schools Ottoson
High Schools Arlington High
Others
Pets Allowed No
Senior Community false
Acceptable Financing Contract
Listing Terms Contract






