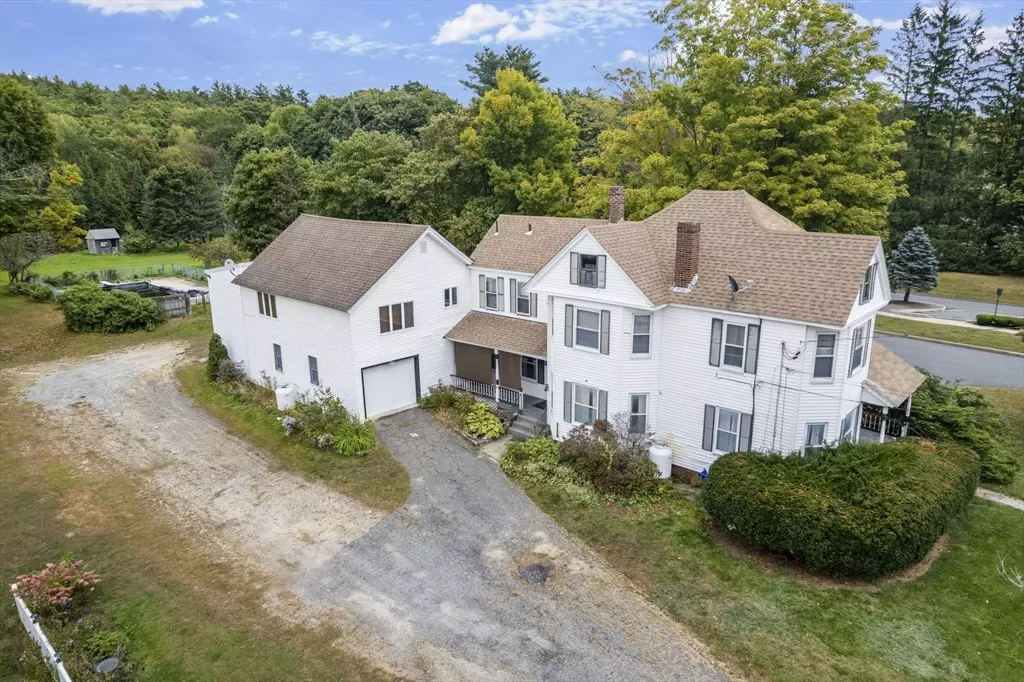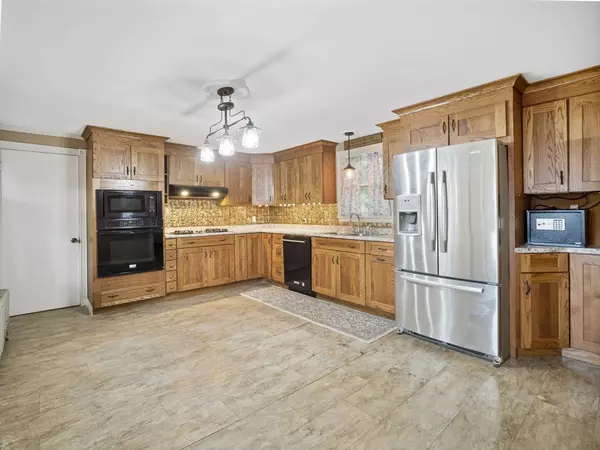
2154 Main Street Athol, MA 01331
4 Beds
3 Baths
3,372 SqFt
UPDATED:
10/25/2024 05:37 PM
Key Details
Property Type Single Family Home
Sub Type Single Family Residence
Listing Status Active Under Contract
Purchase Type For Sale
Square Footage 3,372 sqft
Price per Sqft $112
MLS Listing ID 73294489
Style Colonial
Bedrooms 4
Full Baths 3
HOA Y/N false
Year Built 1880
Annual Tax Amount $3,930
Tax Year 2024
Lot Size 2.800 Acres
Acres 2.8
Property Description
Location
State MA
County Worcester
Zoning RB, G
Direction Rt. 2A uptown
Rooms
Basement Dirt Floor, Concrete, Unfinished
Primary Bedroom Level Second
Dining Room Flooring - Hardwood
Kitchen Flooring - Vinyl
Interior
Interior Features Cable Hookup, Den, Accessory Apt.
Heating Baseboard, Oil, Propane
Cooling None
Flooring Vinyl, Carpet, Laminate, Hardwood
Fireplaces Number 1
Fireplaces Type Living Room
Appliance Electric Water Heater, Tankless Water Heater, Range, Dishwasher, Microwave, Refrigerator, Washer, Dryer
Laundry Dryer Hookup - Electric, Washer Hookup, Second Floor, Electric Dryer Hookup
Exterior
Exterior Feature Porch, Porch - Enclosed
Community Features Golf, Medical Facility, Conservation Area, Highway Access, Public School
Utilities Available for Gas Range, for Electric Dryer, Washer Hookup
Waterfront false
Waterfront Description Beach Front,Lake/Pond,1/10 to 3/10 To Beach,Beach Ownership(Public)
Roof Type Shingle
Parking Type Workshop in Garage, Barn
Total Parking Spaces 5
Garage Yes
Building
Lot Description Level
Foundation Stone, Granite
Sewer Public Sewer
Water Public
Others
Senior Community false






