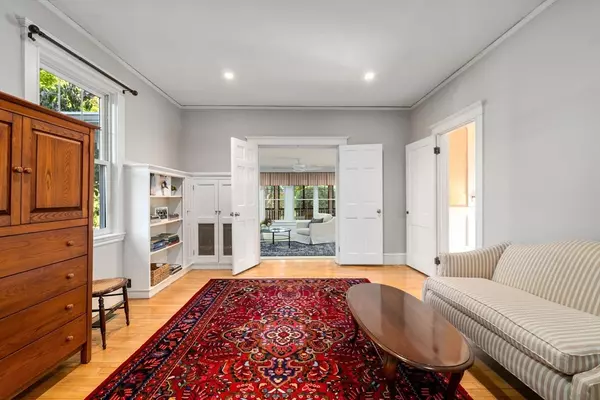
40 Hillcrest Road Belmont, MA 02478
6 Beds
4.5 Baths
4,821 SqFt
OPEN HOUSE
Sat Nov 09, 12:00pm - 1:30pm
UPDATED:
11/01/2024 07:06 AM
Key Details
Property Type Single Family Home
Sub Type Single Family Residence
Listing Status Active
Purchase Type For Sale
Square Footage 4,821 sqft
Price per Sqft $725
MLS Listing ID 73296814
Style Colonial
Bedrooms 6
Full Baths 4
Half Baths 1
HOA Y/N false
Year Built 1918
Annual Tax Amount $31,068
Tax Year 2024
Lot Size 0.540 Acres
Acres 0.54
Property Description
Location
State MA
County Middlesex
Zoning Res
Direction Common Street or Goden Street to Hillcrest Road.
Rooms
Family Room Flooring - Wall to Wall Carpet, Recessed Lighting, Beadboard
Basement Walk-Out Access, Concrete, Unfinished
Primary Bedroom Level Second
Dining Room Flooring - Hardwood, Chair Rail, Lighting - Pendant
Kitchen Bathroom - Half, Flooring - Stone/Ceramic Tile, Dining Area, Pantry, Countertops - Stone/Granite/Solid, Countertops - Upgraded, Kitchen Island, Wet Bar, Breakfast Bar / Nook, Cabinets - Upgraded, Recessed Lighting, Remodeled, Stainless Steel Appliances, Storage, Lighting - Pendant
Interior
Interior Features Closet, Bathroom - Tiled With Tub & Shower, Bedroom, Bathroom, Den
Heating Forced Air, Electric Baseboard
Cooling Central Air
Flooring Tile, Carpet, Hardwood, Flooring - Wood, Flooring - Hardwood
Fireplaces Number 4
Fireplaces Type Dining Room, Living Room, Master Bedroom
Appliance Gas Water Heater, Range, Dishwasher, Disposal, Microwave, Refrigerator, Freezer, Washer, Dryer
Laundry Electric Dryer Hookup, Washer Hookup, Second Floor
Exterior
Exterior Feature Porch - Screened, Patio, Rain Gutters, Professional Landscaping, Sprinkler System, Screens
Garage Spaces 2.0
Community Features Public Transportation, Shopping, Pool, Tennis Court(s), Park, Walk/Jog Trails, Golf, Medical Facility, Bike Path, Conservation Area, Highway Access, House of Worship, Private School, Public School, T-Station
Utilities Available for Gas Range, for Electric Oven, Washer Hookup
Waterfront false
Roof Type Shingle,Rubber
Parking Type Detached, Garage Door Opener, Paved Drive, Off Street, Driveway, Paved
Total Parking Spaces 6
Garage Yes
Building
Foundation Stone
Sewer Public Sewer
Water Public
Schools
Elementary Schools Wellington*
Middle Schools Cue/Bms
High Schools Bhs
Others
Senior Community false






