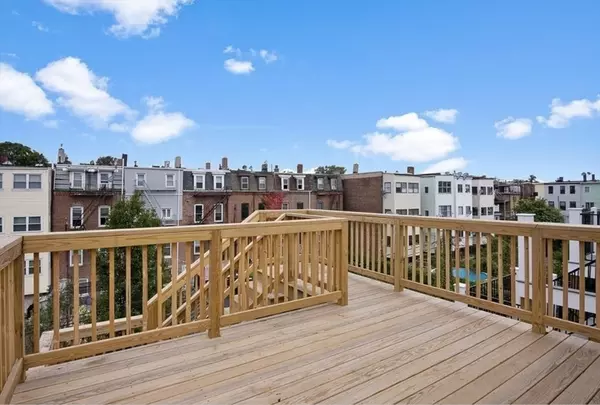
114 Bennington Street #3 Boston, MA 02128
2 Beds
2 Baths
944 SqFt
UPDATED:
11/02/2024 07:30 AM
Key Details
Property Type Condo
Sub Type Condominium
Listing Status Pending
Purchase Type For Sale
Square Footage 944 sqft
Price per Sqft $630
MLS Listing ID 73299916
Bedrooms 2
Full Baths 2
HOA Fees $182/mo
Year Built 1900
Annual Tax Amount $5,956
Tax Year 2024
Property Description
Location
State MA
County Suffolk
Area East Boston'S Eagle Hill
Zoning RES
Direction Bennington Street, in between Marion Street and Brooks Street
Rooms
Basement N
Primary Bedroom Level Third
Dining Room Flooring - Wood, Open Floorplan, Recessed Lighting
Kitchen Closet/Cabinets - Custom Built, Flooring - Hardwood, Countertops - Stone/Granite/Solid, Deck - Exterior, Open Floorplan, Recessed Lighting, Stainless Steel Appliances, Gas Stove, Peninsula
Interior
Heating Central, Forced Air
Cooling Central Air
Flooring Hardwood
Appliance Range, Dishwasher, Disposal, Microwave, Refrigerator, Washer, Dryer
Laundry Third Floor, In Unit
Exterior
Exterior Feature Deck, Deck - Wood, Covered Patio/Deck, Fenced Yard
Fence Fenced
Community Features Public Transportation, Shopping, Pool, Tennis Court(s), Park, Walk/Jog Trails, Medical Facility, Laundromat, Bike Path, Conservation Area, Highway Access, House of Worship, Marina, Private School, Public School, T-Station, University
Waterfront false
Waterfront Description Beach Front,Beach Access,Bay,Harbor,Ocean,Walk to,1/10 to 3/10 To Beach,Beach Ownership(Public)
Garage No
Building
Story 1
Sewer Public Sewer
Water Public
Others
Pets Allowed Yes w/ Restrictions
Senior Community false






