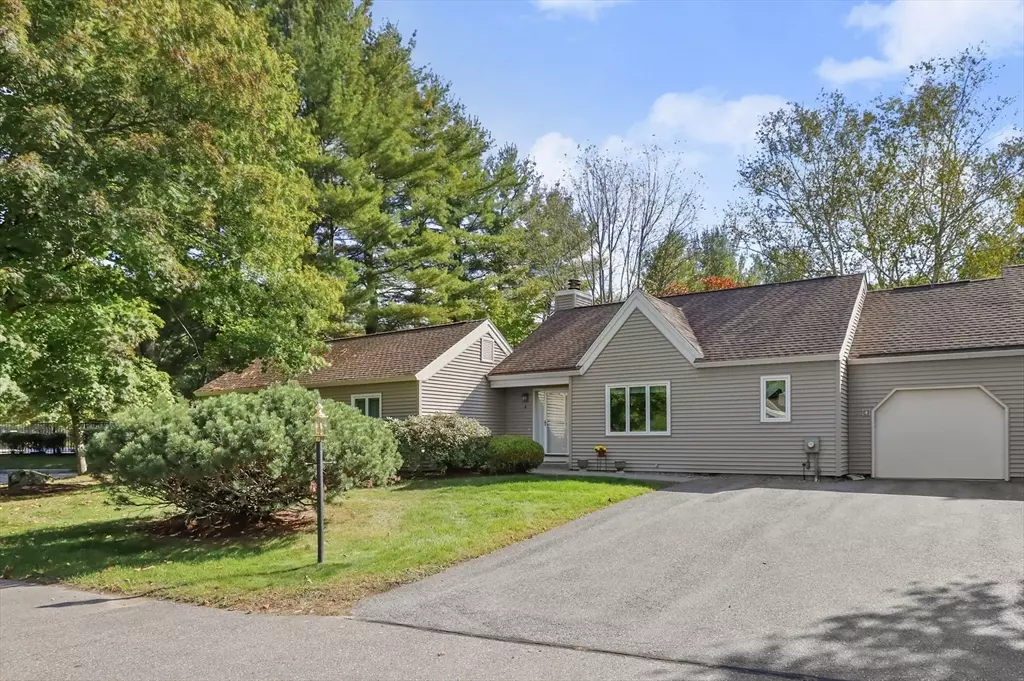
4 Astra #4 Wayland, MA 01778
2 Beds
2 Baths
1,553 SqFt
UPDATED:
11/03/2024 05:48 PM
Key Details
Property Type Condo
Sub Type Condominium
Listing Status Active Under Contract
Purchase Type For Sale
Square Footage 1,553 sqft
Price per Sqft $411
MLS Listing ID 73303182
Bedrooms 2
Full Baths 2
HOA Fees $710/mo
Year Built 1979
Annual Tax Amount $11,417
Tax Year 2024
Property Description
Location
State MA
County Middlesex
Zoning PDD
Direction Rice to Turkey Hill to Astra
Rooms
Basement Y
Primary Bedroom Level First
Dining Room Closet, Flooring - Wall to Wall Carpet, Window(s) - Picture, Open Floorplan, Recessed Lighting
Kitchen Flooring - Stone/Ceramic Tile, Recessed Lighting
Interior
Interior Features Dining Area, Recessed Lighting, Peninsula, Closet, Foyer
Heating Forced Air, Heat Pump, Electric, Individual
Cooling Central Air, Heat Pump, Individual
Flooring Tile, Carpet, Flooring - Stone/Ceramic Tile
Fireplaces Number 1
Fireplaces Type Living Room
Appliance Range, Dishwasher, Refrigerator, Washer, Dryer
Laundry First Floor, In Unit, Washer Hookup
Exterior
Exterior Feature Patio, Garden, Sprinkler System
Garage Spaces 1.0
Pool Association, In Ground
Community Features Shopping, Pool, Tennis Court(s), Walk/Jog Trails, Conservation Area, Public School
Utilities Available for Electric Range, for Electric Oven, Washer Hookup
Waterfront false
Roof Type Shingle
Parking Type Attached, Storage, Off Street
Total Parking Spaces 2
Garage Yes
Building
Story 1
Sewer Private Sewer
Water Public
Others
Pets Allowed Yes w/ Restrictions
Senior Community false






