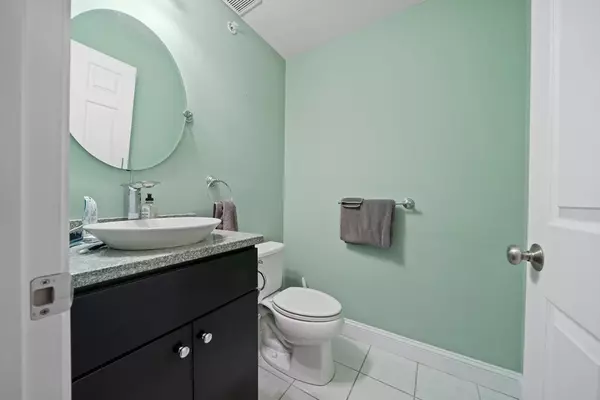
74 West St #2 Attleboro, MA 02703
3 Beds
2.5 Baths
2,189 SqFt
UPDATED:
10/29/2024 03:09 PM
Key Details
Property Type Condo
Sub Type Condominium
Listing Status Active Under Contract
Purchase Type For Sale
Square Footage 2,189 sqft
Price per Sqft $226
MLS Listing ID 73303203
Bedrooms 3
Full Baths 2
Half Baths 1
HOA Fees $375/mo
Year Built 2012
Annual Tax Amount $5,744
Tax Year 2024
Property Description
Location
State MA
County Bristol
Zoning RES
Direction Water Street to West Street
Rooms
Basement N
Primary Bedroom Level Third
Dining Room Flooring - Hardwood, Flooring - Wood, Window(s) - Bay/Bow/Box, Recessed Lighting, Lighting - Overhead
Kitchen Flooring - Hardwood, Flooring - Wood, Dining Area, Pantry, Countertops - Stone/Granite/Solid, Countertops - Upgraded, Breakfast Bar / Nook, Open Floorplan, Recessed Lighting, Lighting - Overhead
Interior
Interior Features Lighting - Overhead, Closet, Bonus Room, Foyer, Internet Available - Unknown
Heating Forced Air, Natural Gas
Cooling Central Air
Flooring Wood, Flooring - Hardwood, Flooring - Stone/Ceramic Tile
Fireplaces Number 1
Fireplaces Type Living Room
Appliance Range, Dishwasher, Disposal, Microwave, Refrigerator, Washer, Dryer, Range Hood
Laundry Flooring - Hardwood, Flooring - Wood, Electric Dryer Hookup, Washer Hookup, Third Floor, In Unit
Exterior
Exterior Feature Deck, Deck - Composite
Garage Spaces 2.0
Community Features Public Transportation, Shopping, Conservation Area, Highway Access, House of Worship
Utilities Available for Gas Range, for Electric Dryer
Waterfront false
Roof Type Shingle
Parking Type Attached, Common, Paved
Total Parking Spaces 1
Garage Yes
Building
Story 3
Sewer Public Sewer
Water Public
Schools
Elementary Schools Willett Elem.
Middle Schools Brennan Middle
High Schools Attleboro High
Others
Pets Allowed Yes w/ Restrictions
Senior Community false






