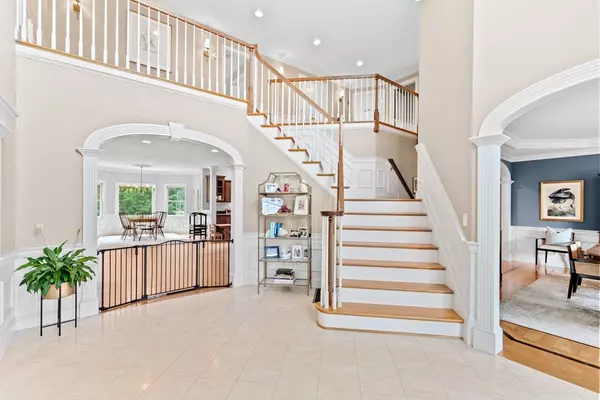
36 Farmside Dr Pembroke, MA 02359
4 Beds
4.5 Baths
5,523 SqFt
UPDATED:
10/31/2024 08:07 PM
Key Details
Property Type Single Family Home
Sub Type Single Family Residence
Listing Status Active Under Contract
Purchase Type For Sale
Square Footage 5,523 sqft
Price per Sqft $271
Subdivision Farmside Estates
MLS Listing ID 73304933
Style Colonial,Shingle
Bedrooms 4
Full Baths 4
Half Baths 1
HOA Y/N false
Year Built 1998
Annual Tax Amount $17,412
Tax Year 2024
Lot Size 1.550 Acres
Acres 1.55
Property Description
Location
State MA
County Plymouth
Area North Pembroke
Zoning R
Direction Rte 53 to Broadway, left on Elm to West Elm, Right on Farmside Drive.
Rooms
Family Room Skylight, Cathedral Ceiling(s), Closet, Closet/Cabinets - Custom Built, Flooring - Hardwood, Window(s) - Bay/Bow/Box, Cable Hookup, Open Floorplan, Recessed Lighting, Sunken, Decorative Molding
Basement Full, Partially Finished, Walk-Out Access, Interior Entry
Primary Bedroom Level Second
Dining Room Bathroom - Half, Flooring - Hardwood, Window(s) - Bay/Bow/Box, Chair Rail, Open Floorplan, Wainscoting, Lighting - Overhead, Crown Molding, Decorative Molding, Tray Ceiling(s)
Kitchen Bathroom - Half, Skylight, Closet/Cabinets - Custom Built, Flooring - Hardwood, Window(s) - Bay/Bow/Box, Dining Area, Pantry, Countertops - Stone/Granite/Solid, Countertops - Upgraded, Kitchen Island, Cabinets - Upgraded, Deck - Exterior, Exterior Access, Open Floorplan, Recessed Lighting, Stainless Steel Appliances, Gas Stove, Lighting - Pendant, Lighting - Overhead, Decorative Molding
Interior
Interior Features Recessed Lighting, Wainscoting, Wet bar, Open Floorplan, Ceiling Fan(s), Crown Molding, Cathedral Ceiling(s), Decorative Molding, Bonus Room, Game Room, Study, Great Room, Home Office, Sitting Room, Central Vacuum, Wet Bar, Wired for Sound, Internet Available - Unknown
Heating Forced Air, Baseboard, Natural Gas, Fireplace
Cooling Central Air
Flooring Tile, Carpet, Hardwood, Flooring - Wall to Wall Carpet, Flooring - Hardwood
Fireplaces Number 4
Fireplaces Type Family Room, Master Bedroom
Appliance Gas Water Heater, Oven, Dishwasher, Trash Compactor, Microwave, Refrigerator, Washer, Dryer, Plumbed For Ice Maker
Laundry First Floor, Gas Dryer Hookup, Washer Hookup
Exterior
Exterior Feature Deck, Patio, Pool - Inground Heated, Rain Gutters, Hot Tub/Spa, Professional Landscaping, Sprinkler System, Decorative Lighting, Screens, Fenced Yard, Gazebo, Garden, Stone Wall, Outdoor Gas Grill Hookup
Garage Spaces 3.0
Fence Fenced/Enclosed, Fenced
Pool Pool - Inground Heated
Community Features Public Transportation, Shopping, Pool, Park, Walk/Jog Trails, Stable(s), Golf, Medical Facility, Bike Path, Conservation Area, House of Worship, Public School, T-Station
Utilities Available for Gas Range, for Gas Dryer, Washer Hookup, Icemaker Connection, Outdoor Gas Grill Hookup
Waterfront false
Roof Type Shingle
Parking Type Attached, Garage Door Opener, Garage Faces Side, Insulated, Oversized, Paved Drive, Off Street, Paved
Total Parking Spaces 5
Garage Yes
Private Pool true
Building
Lot Description Wooded, Level
Foundation Concrete Perimeter
Sewer Private Sewer
Water Public, Private
Others
Senior Community false






