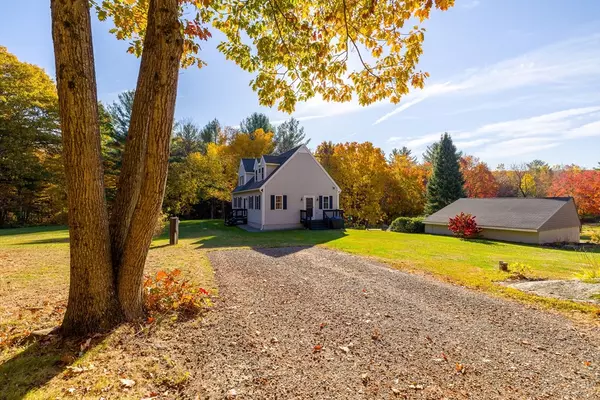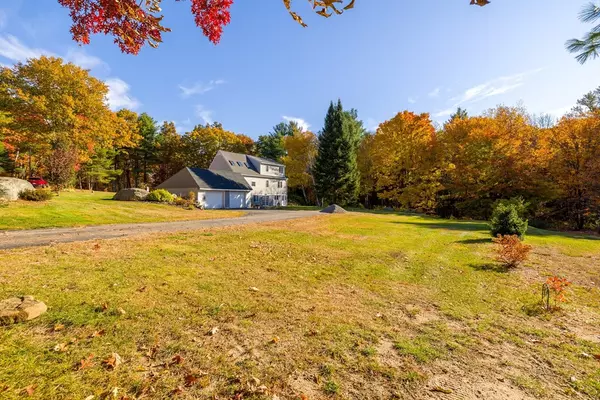
1236 Oakham Rd New Braintree, MA 01531
3 Beds
3 Baths
1,911 SqFt
UPDATED:
11/04/2024 08:23 PM
Key Details
Property Type Single Family Home
Sub Type Single Family Residence
Listing Status Active Under Contract
Purchase Type For Sale
Square Footage 1,911 sqft
Price per Sqft $256
MLS Listing ID 73305264
Style Cape
Bedrooms 3
Full Baths 3
HOA Y/N false
Year Built 1985
Annual Tax Amount $6,241
Tax Year 2024
Lot Size 3.120 Acres
Acres 3.12
Property Description
Location
State MA
County Worcester
Zoning R1
Direction Use GPS
Rooms
Family Room Flooring - Laminate
Basement Full, Finished, Walk-Out Access, Interior Entry
Primary Bedroom Level Second
Kitchen Skylight, Ceiling Fan(s), Beamed Ceilings, Vaulted Ceiling(s), Closet/Cabinets - Custom Built, Flooring - Wood, Dining Area, Pantry, Kitchen Island, Cabinets - Upgraded, Recessed Lighting, Closet - Double
Interior
Interior Features Storage, Home Office, Bonus Room, Home Office-Separate Entry
Heating Baseboard, Oil
Cooling None
Flooring Tile, Carpet, Laminate, Pine, Flooring - Wood, Flooring - Vinyl
Appliance Water Heater, Range, Dishwasher, Microwave, Refrigerator
Laundry Washer Hookup, First Floor, Electric Dryer Hookup
Exterior
Exterior Feature Porch, Patio, Screens
Garage Spaces 2.0
Utilities Available for Electric Range, for Electric Oven, for Electric Dryer, Washer Hookup
Waterfront false
Roof Type Shingle
Parking Type Detached, Off Street
Total Parking Spaces 6
Garage Yes
Building
Lot Description Corner Lot, Wooded, Level, Sloped
Foundation Concrete Perimeter, Block
Sewer Private Sewer
Water Private
Others
Senior Community false
Acceptable Financing Contract
Listing Terms Contract






