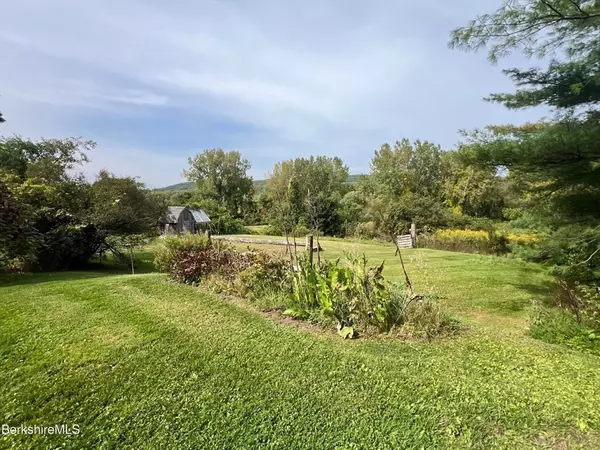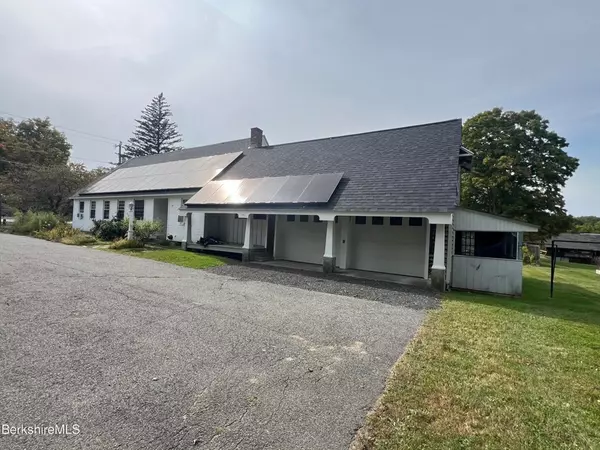
321 High St Dalton, MA 01226
5 Beds
3 Baths
3,696 SqFt
UPDATED:
11/02/2024 07:06 AM
Key Details
Property Type Single Family Home
Sub Type Single Family Residence
Listing Status Active
Purchase Type For Sale
Square Footage 3,696 sqft
Price per Sqft $148
MLS Listing ID 73307266
Style Cape
Bedrooms 5
Full Baths 3
HOA Y/N false
Year Built 1957
Annual Tax Amount $6,183
Tax Year 2024
Lot Size 0.740 Acres
Acres 0.74
Property Description
Location
State MA
County Berkshire
Zoning R3
Direction From Rte. 8, take Park Ave. to the end, A right onto High St. the house is located across from Pine
Rooms
Basement Full, Interior Entry, Concrete
Interior
Heating Baseboard, Natural Gas
Cooling None
Flooring Wood, Tile
Appliance Gas Water Heater, Microwave, Refrigerator
Laundry First Floor
Exterior
Exterior Feature Porch
Garage Spaces 2.0
Roof Type Shingle
Total Parking Spaces 4
Garage Yes
Building
Foundation Concrete Perimeter
Sewer Public Sewer
Water Public
Others
Senior Community false






