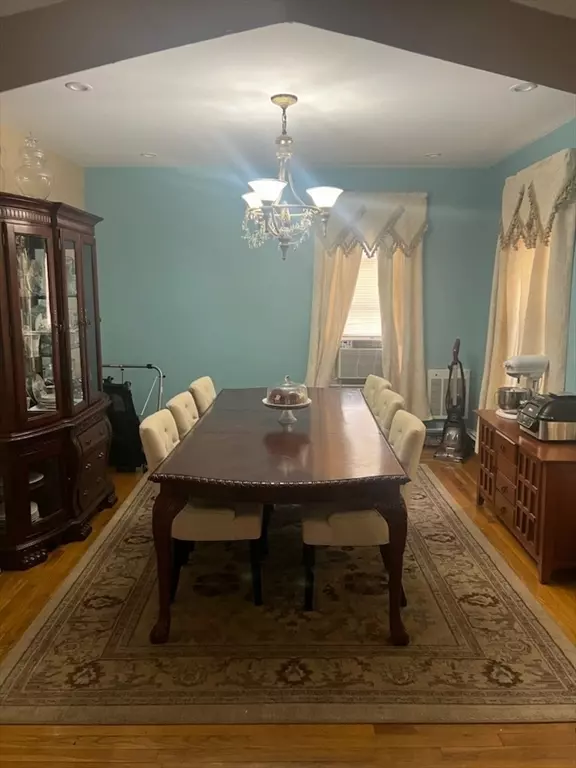
40 Richfield Boston, MA 02125
6 Beds
1.5 Baths
1,854 SqFt
UPDATED:
11/04/2024 08:05 AM
Key Details
Property Type Single Family Home
Sub Type Single Family Residence
Listing Status Active
Purchase Type For Sale
Square Footage 1,854 sqft
Price per Sqft $430
MLS Listing ID 73308349
Style Colonial
Bedrooms 6
Full Baths 1
Half Baths 1
HOA Y/N false
Year Built 1900
Annual Tax Amount $4,053
Tax Year 2024
Property Description
Location
State MA
County Suffolk
Area Dorchester
Zoning Residentia
Direction GPS
Rooms
Basement Full, Partially Finished, Walk-Out Access, Concrete
Primary Bedroom Level Second
Dining Room Flooring - Hardwood, Recessed Lighting
Kitchen Ceiling Fan(s), Flooring - Stone/Ceramic Tile, Countertops - Stone/Granite/Solid, Recessed Lighting, Gas Stove, Lighting - Pendant
Interior
Interior Features Closet, Bedroom
Heating Baseboard, Natural Gas
Cooling Window Unit(s)
Flooring Wood, Tile, Flooring - Hardwood
Appliance Gas Water Heater, Range, Dishwasher, Disposal, Microwave, Refrigerator, Washer, Dryer
Laundry Electric Dryer Hookup, Recessed Lighting, Washer Hookup, In Basement
Exterior
Exterior Feature Deck - Composite, Patio
Community Features Public Transportation, Shopping, Park, Walk/Jog Trails, Golf, Public School, Sidewalks
Utilities Available for Gas Range, for Electric Range, for Gas Oven, for Electric Dryer
Roof Type Wood
Total Parking Spaces 2
Garage No
Building
Foundation Brick/Mortar
Sewer Public Sewer
Water Public
Schools
Elementary Schools John P Holland
Middle Schools Lilla Frederick
High Schools Jeremiah Burke
Others
Senior Community false
Acceptable Financing Delayed Occupancy
Listing Terms Delayed Occupancy






