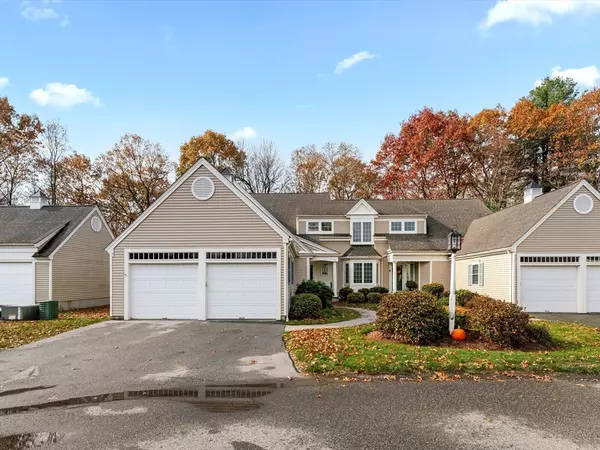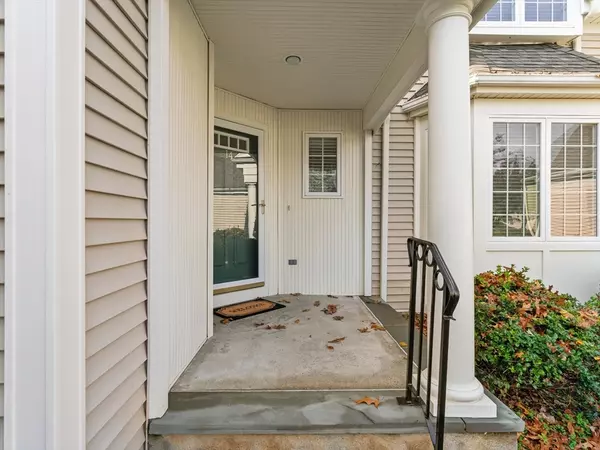
14 Imperial Court #14 Westborough, MA 01581
2 Beds
2.5 Baths
2,073 SqFt
OPEN HOUSE
Sat Nov 09, 12:00pm - 2:00pm
UPDATED:
11/06/2024 04:57 PM
Key Details
Property Type Condo
Sub Type Condominium
Listing Status Active
Purchase Type For Sale
Square Footage 2,073 sqft
Price per Sqft $332
MLS Listing ID 73308926
Bedrooms 2
Full Baths 2
Half Baths 1
HOA Fees $745/mo
Year Built 2003
Annual Tax Amount $8,266
Tax Year 2024
Property Description
Location
State MA
County Worcester
Zoning RES
Direction West Main Street(route 30), Adams Street, Orchard Hill Drive, Gilmore Farm Road, Baldwin to Imperial
Rooms
Basement Y
Primary Bedroom Level First
Dining Room Flooring - Hardwood, Open Floorplan
Kitchen Flooring - Hardwood, Dining Area, Countertops - Stone/Granite/Solid, Recessed Lighting
Interior
Interior Features Loft, Sun Room, Mud Room, Central Vacuum
Heating Forced Air, Natural Gas
Cooling Central Air
Flooring Tile, Hardwood, Flooring - Hardwood, Flooring - Wall to Wall Carpet, Flooring - Stone/Ceramic Tile
Fireplaces Number 1
Fireplaces Type Living Room
Appliance Range, Dishwasher, Disposal, Microwave, Refrigerator, Washer, Dryer
Laundry Flooring - Stone/Ceramic Tile, First Floor, Electric Dryer Hookup, Washer Hookup
Exterior
Exterior Feature Porch - Enclosed
Garage Spaces 2.0
Community Features Adult Community
Utilities Available for Electric Range, for Electric Dryer, Washer Hookup
Waterfront false
Roof Type Shingle
Parking Type Attached, Garage Door Opener, Off Street, Paved
Total Parking Spaces 2
Garage Yes
Building
Story 2
Sewer Public Sewer
Water Public
Schools
Elementary Schools Fales
Middle Schools Mill Pd/Gibbons
High Schools Westboro High
Others
Pets Allowed Yes w/ Restrictions
Senior Community true






