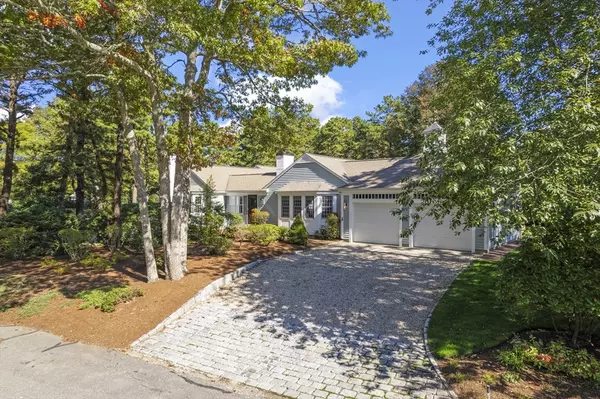
448 Cotuit Bay Dr Barnstable, MA 02635
4 Beds
4 Baths
3,116 SqFt
OPEN HOUSE
Sat Nov 09, 10:00am - 12:00pm
UPDATED:
11/06/2024 09:18 PM
Key Details
Property Type Single Family Home
Sub Type Single Family Residence
Listing Status Active
Purchase Type For Sale
Square Footage 3,116 sqft
Price per Sqft $553
Subdivision Cotuit Bay Shores
MLS Listing ID 73310274
Style Ranch
Bedrooms 4
Full Baths 4
HOA Fees $960
HOA Y/N true
Year Built 1975
Annual Tax Amount $10,636
Tax Year 2024
Lot Size 0.560 Acres
Acres 0.56
Property Description
Location
State MA
County Barnstable
Area Cotuit
Zoning 1
Direction Old Post Road to Cotuit Bay Shores South Entrance
Rooms
Family Room Cathedral Ceiling(s), Ceiling Fan(s), Closet/Cabinets - Custom Built, Flooring - Hardwood, Window(s) - Bay/Bow/Box, French Doors, Wet Bar, Cable Hookup, Exterior Access, Recessed Lighting, Window Seat
Basement Full, Finished, Interior Entry, Bulkhead
Primary Bedroom Level Main, First
Dining Room Flooring - Hardwood, Window(s) - Bay/Bow/Box, Wainscoting, Crown Molding, Pocket Door
Kitchen Skylight, Vaulted Ceiling(s), Flooring - Stone/Ceramic Tile, Dining Area, Countertops - Stone/Granite/Solid, Breakfast Bar / Nook, Exterior Access, Recessed Lighting, Pocket Door
Interior
Interior Features Bathroom - Full, Bathroom - With Shower Stall, Closet - Linen, Bathroom, Central Vacuum, Sauna/Steam/Hot Tub, Wet Bar, Walk-up Attic, Laundry Chute, Wired for Sound, Other
Heating Baseboard, Natural Gas
Cooling Central Air
Flooring Tile, Hardwood, Laminate
Fireplaces Number 4
Fireplaces Type Family Room, Kitchen, Living Room, Master Bedroom
Appliance Gas Water Heater, Range, Oven, Dishwasher, Microwave, Refrigerator, Freezer, Washer, Dryer, Wine Refrigerator, Range Hood
Laundry In Basement, Gas Dryer Hookup, Washer Hookup
Exterior
Exterior Feature Patio, Hot Tub/Spa, Storage, Professional Landscaping, Sprinkler System, Other
Garage Spaces 2.0
Community Features Shopping, Tennis Court(s), Walk/Jog Trails, Golf, Bike Path, Conservation Area, Highway Access, Private School, Public School
Utilities Available for Gas Range, for Gas Oven, for Gas Dryer, Washer Hookup, Generator Connection
Waterfront false
Waterfront Description Beach Front,Ocean,3/10 to 1/2 Mile To Beach,Beach Ownership(Private,Association)
Roof Type Shingle
Parking Type Attached, Storage, Workshop in Garage, Insulated, Driveway, Stone/Gravel
Total Parking Spaces 6
Garage Yes
Building
Lot Description Corner Lot, Level
Foundation Concrete Perimeter
Sewer Inspection Required for Sale, Private Sewer
Water Public
Others
Senior Community false






