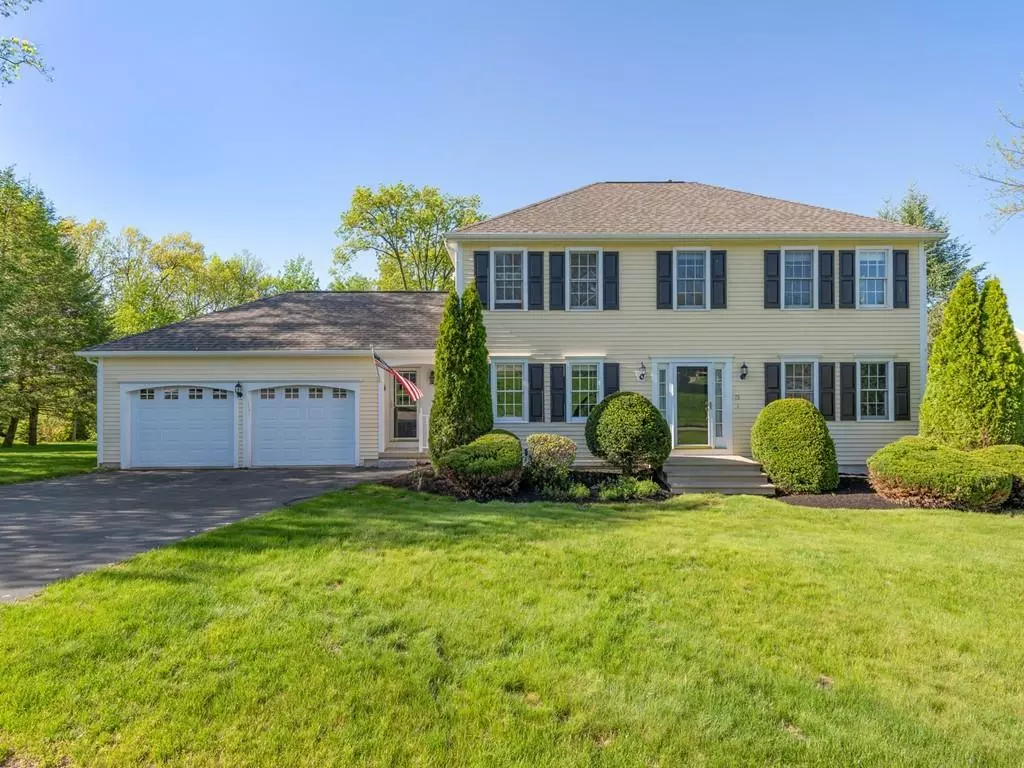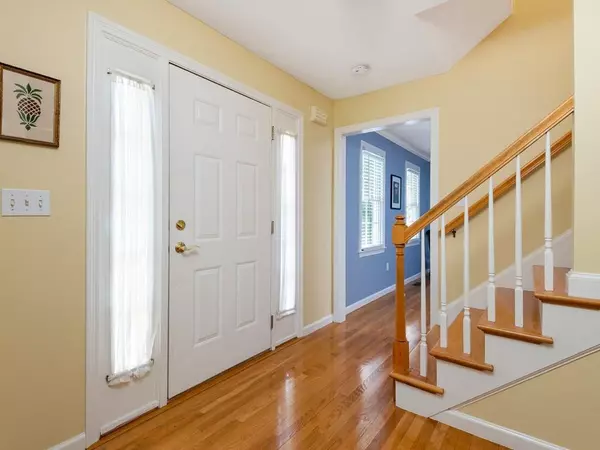$660,000
$660,000
For more information regarding the value of a property, please contact us for a free consultation.
15 Comstock Drive Shrewsbury, MA 01545
4 Beds
2.5 Baths
3,000 SqFt
Key Details
Sold Price $660,000
Property Type Single Family Home
Sub Type Single Family Residence
Listing Status Sold
Purchase Type For Sale
Square Footage 3,000 sqft
Price per Sqft $220
Subdivision Fox Farms Iii
MLS Listing ID 72658349
Sold Date 07/22/20
Style Colonial
Bedrooms 4
Full Baths 2
Half Baths 1
HOA Y/N false
Year Built 1998
Annual Tax Amount $6,651
Tax Year 2019
Lot Size 0.680 Acres
Acres 0.68
Property Description
Superbly maintained hip roof Colonial in vaunted Fox Farm Estates. Hilltop setting affords east views of Boston and lovely neighborhood appeal. The home has been carefully prepared with fresh interior paint, carpeting and window blinds. Gorgeous hardwood floors combine with wall to wall carpeting for quiet and comfort. Spacious kitchen with stainless steel appliances, center island and slider to deck. Fireplaced family room with vaulted ceiling and large picture window. Dining room can be closed off with french doors for special occasions. Master suite has cathedral ceiling, large walk in closet and full bath. Laundry on first floor in side entry hall. Finished basement with lots of light and bedroom area. Great location- close to grocery stores, schools and major routes.
Location
State MA
County Worcester
Zoning RES A
Direction From South St to Brentwood or Grafton St to Stonybrook to Lamplighter to Comstock
Rooms
Family Room Skylight, Vaulted Ceiling(s), Flooring - Wall to Wall Carpet, Window(s) - Picture, Cable Hookup, Lighting - Overhead
Basement Full, Partially Finished, Radon Remediation System
Primary Bedroom Level Second
Dining Room Flooring - Hardwood, French Doors, Chair Rail, Crown Molding
Kitchen Flooring - Hardwood, Dining Area, Balcony / Deck, Pantry, Countertops - Stone/Granite/Solid, Kitchen Island, Exterior Access, Recessed Lighting, Slider, Stainless Steel Appliances, Lighting - Overhead
Interior
Interior Features Cable Hookup, Recessed Lighting, Bonus Room, Bedroom
Heating Forced Air, Natural Gas
Cooling Central Air
Flooring Wood, Tile, Carpet, Flooring - Wall to Wall Carpet
Fireplaces Number 1
Fireplaces Type Family Room
Appliance Range, Dishwasher, Disposal, Refrigerator, Washer, Dryer, Range Hood, Utility Connections for Electric Range, Utility Connections for Electric Oven, Utility Connections for Electric Dryer
Laundry Electric Dryer Hookup, Washer Hookup, First Floor
Exterior
Exterior Feature Storage, Sprinkler System
Garage Spaces 2.0
Community Features Public Transportation, Shopping, Park, Medical Facility, Highway Access, House of Worship, Private School, Public School, T-Station, Sidewalks
Utilities Available for Electric Range, for Electric Oven, for Electric Dryer, Washer Hookup
View Y/N Yes
View Scenic View(s)
Roof Type Shingle
Total Parking Spaces 4
Garage Yes
Building
Lot Description Easements
Foundation Concrete Perimeter
Sewer Public Sewer
Water Public
Schools
Middle Schools Sherwood, Oak
High Schools Shs
Others
Acceptable Financing Contract
Listing Terms Contract
Read Less
Want to know what your home might be worth? Contact us for a FREE valuation!

Our team is ready to help you sell your home for the highest possible price ASAP
Bought with Sumathi Narayanan • Sumathi Narayanan Realty LLC





