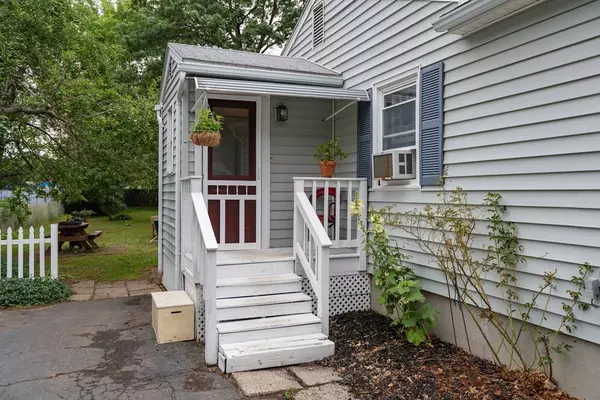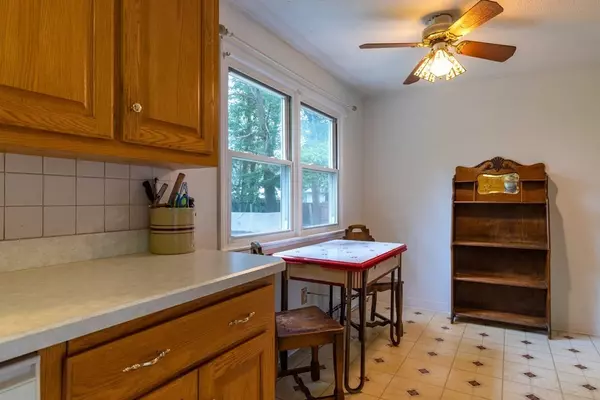$231,000
$199,000
16.1%For more information regarding the value of a property, please contact us for a free consultation.
46 Morin Dr Easthampton, MA 01027
3 Beds
1 Bath
987 SqFt
Key Details
Sold Price $231,000
Property Type Single Family Home
Sub Type Single Family Residence
Listing Status Sold
Purchase Type For Sale
Square Footage 987 sqft
Price per Sqft $234
Subdivision The Plains
MLS Listing ID 72860640
Sold Date 09/07/21
Style Ranch
Bedrooms 3
Full Baths 1
Year Built 1973
Annual Tax Amount $3,778
Tax Year 2020
Lot Size 0.370 Acres
Acres 0.37
Property Description
This sweet Ranch style home in the sought after Plains area of Easthampton is not to be missed. Home features three bedrooms, one full bath with skylight, hardwood flooring thoughout, and large side entry mudroom with double closet. Enjoy the mature fruit trees (apples and pears) in one of the largest yards on Morin Dr. This would make the perfect home for someone looking to age in place or just starting out. First Showing is at the public open house, Sunday July 11th from 11-1PM and then on Monday from 4:30-6:30PM. Highest and best by July 13th @ 1:00PM
Location
State MA
County Hampshire
Zoning R40
Direction From E’ton center; Park St. to Line St. to Phelps St. to Morin Dr.
Rooms
Basement Full, Interior Entry, Concrete
Primary Bedroom Level First
Dining Room Flooring - Vinyl, Lighting - Overhead
Kitchen Closet, Flooring - Vinyl, Lighting - Overhead
Interior
Interior Features Closet, Mud Room
Heating Electric
Cooling Window Unit(s)
Flooring Vinyl, Hardwood, Flooring - Wall to Wall Carpet
Appliance Range, Washer, Dryer, Electric Water Heater, Utility Connections for Electric Range, Utility Connections for Electric Dryer
Laundry Lighting - Overhead, In Basement
Exterior
Utilities Available for Electric Range, for Electric Dryer
Waterfront false
Roof Type Shingle
Parking Type Off Street, Paved
Total Parking Spaces 3
Garage No
Building
Lot Description Easements, Level
Foundation Concrete Perimeter
Sewer Public Sewer
Water Public
Schools
Elementary Schools Public
Middle Schools Wbms
High Schools Ehs
Read Less
Want to know what your home might be worth? Contact us for a FREE valuation!

Our team is ready to help you sell your home for the highest possible price ASAP
Bought with Kylene Canon-Smith • Canon Real Estate, Inc.






