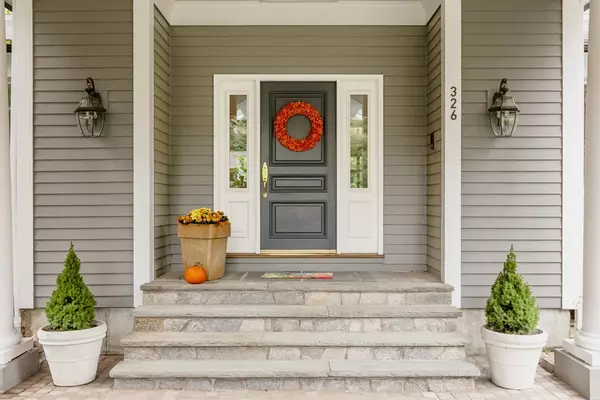$2,125,000
$2,150,000
1.2%For more information regarding the value of a property, please contact us for a free consultation.
326 Mattison Dr Concord, MA 01742
6 Beds
4.5 Baths
7,123 SqFt
Key Details
Sold Price $2,125,000
Property Type Single Family Home
Sub Type Single Family Residence
Listing Status Sold
Purchase Type For Sale
Square Footage 7,123 sqft
Price per Sqft $298
Subdivision Mattison Farms, Arrow Estates
MLS Listing ID 72896299
Sold Date 11/01/21
Style Contemporary
Bedrooms 6
Full Baths 4
Half Baths 1
HOA Y/N true
Year Built 1988
Annual Tax Amount $25,117
Tax Year 2021
Lot Size 1.910 Acres
Acres 1.91
Property Description
In the prestigious Mattison Farm neighborhood, this elegant contemporary on 2 acres, located near acres of Conservation Land, 2 Country Clubs, Verrill Farms and a short drive to W. Concord train station is surrounded by landscaped Gardens w/mature trees & plantings inc. 2 fully enclosed yards. Inside the unique floor plan w/central main living area w/2 story great room & stone accented fireplace open to recently renovated sunroom. Off the Main living area are 2 private wings. In one, the newly renovated chef's kitchen with Wolf & Viking appliances, custom cabinetry, quartz counters & sun-filled breakfast area plus an inviting Den w/fireplace. In the other a brilliant Master Suite w/fireplace, French door to deck, wooded nature views & opulent custom Master Bath & expansive & inviting home office w/built-ins, large windows & coffered ceilings. Upstairs find a private guest suite & 3 additional BR's. Fully finished lower level includes private entrance AuPair Suite and much more!
Location
State MA
County Middlesex
Zoning Z
Direction Williams to right branch of Mattison Drive
Rooms
Family Room Flooring - Hardwood, Window(s) - Picture, Recessed Lighting
Basement Full, Finished, Walk-Out Access, Interior Entry, Sump Pump
Primary Bedroom Level First
Dining Room Flooring - Hardwood, Window(s) - Picture, Exterior Access, Open Floorplan, Lighting - Overhead
Kitchen Skylight, Flooring - Stone/Ceramic Tile, Window(s) - Picture, Dining Area, Countertops - Stone/Granite/Solid, Kitchen Island, Deck - Exterior, Exterior Access, Recessed Lighting, Second Dishwasher, Lighting - Pendant
Interior
Interior Features Ceiling Fan(s), Beamed Ceilings, Vaulted Ceiling(s), Lighting - Overhead, Ceiling - Coffered, Closet - Cedar, Closet/Cabinets - Custom Built, Lighting - Sconce, Archway, Closet, Recessed Lighting, Bathroom - Full, Dining Area, Wet bar, Sun Room, Home Office, Sitting Room, Exercise Room, Inlaw Apt., Central Vacuum, Wet Bar, Wired for Sound, Internet Available - Broadband, Internet Available - Unknown
Heating Forced Air, Baseboard, Oil
Cooling Central Air
Flooring Wood, Vinyl, Carpet, Hardwood, Flooring - Stone/Ceramic Tile, Flooring - Hardwood, Flooring - Wall to Wall Carpet, Flooring - Vinyl
Fireplaces Number 3
Fireplaces Type Family Room, Living Room, Master Bedroom
Appliance Oven, Dishwasher, Disposal, Microwave, Countertop Range, Refrigerator, Washer, Dryer, Water Treatment, Wine Refrigerator, Vacuum System, Oil Water Heater, Tank Water Heater, Utility Connections for Gas Range, Utility Connections for Electric Oven, Utility Connections for Electric Dryer
Laundry Closet/Cabinets - Custom Built, Flooring - Stone/Ceramic Tile, Lighting - Overhead, First Floor, Washer Hookup
Exterior
Exterior Feature Rain Gutters, Storage, Professional Landscaping, Sprinkler System, Decorative Lighting, Stone Wall
Garage Spaces 3.0
Fence Fenced
Community Features Public Transportation, Park, Walk/Jog Trails, Golf, Medical Facility, Bike Path, Conservation Area, House of Worship, Public School
Utilities Available for Gas Range, for Electric Oven, for Electric Dryer, Washer Hookup
Waterfront false
Roof Type Shingle
Parking Type Attached, Garage Door Opener, Storage, Insulated, Oversized, Paved Drive, Off Street, Paved
Total Parking Spaces 8
Garage Yes
Building
Lot Description Cul-De-Sac, Wooded, Gentle Sloping
Foundation Concrete Perimeter
Sewer Public Sewer
Water Public, Private
Schools
Elementary Schools Willard
Middle Schools Cms
High Schools Cchs
Others
Senior Community false
Read Less
Want to know what your home might be worth? Contact us for a FREE valuation!

Our team is ready to help you sell your home for the highest possible price ASAP
Bought with Hans Brings RESULTS • Coldwell Banker Realty - Waltham






