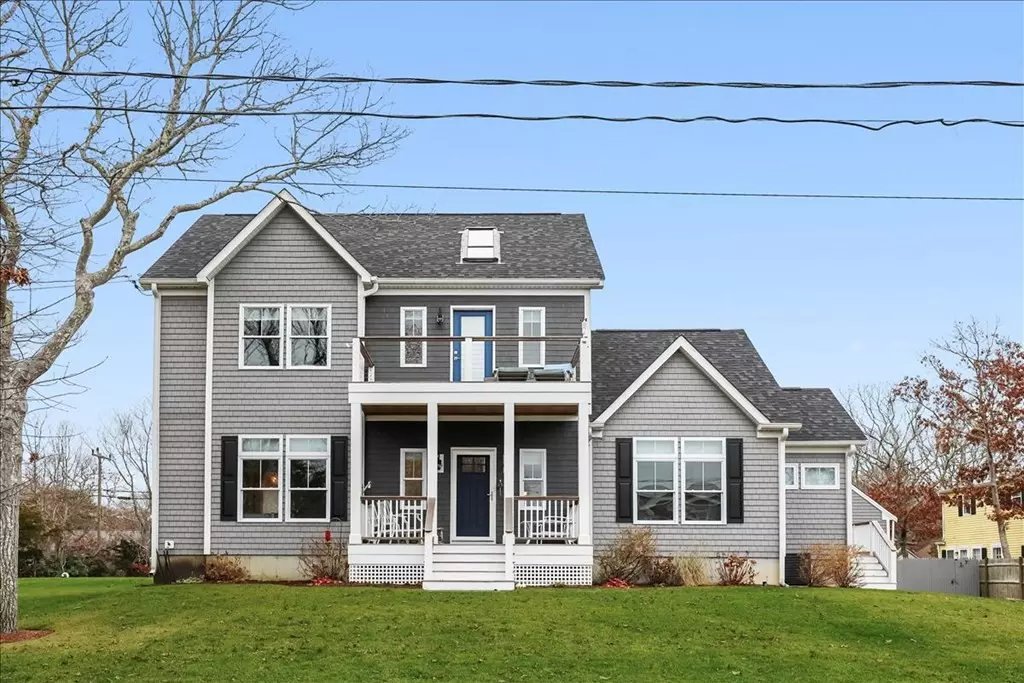$1,730,000
$1,699,000
1.8%For more information regarding the value of a property, please contact us for a free consultation.
141 Seaview Ave Yarmouth, MA 02664
3 Beds
2.5 Baths
3,268 SqFt
Key Details
Sold Price $1,730,000
Property Type Single Family Home
Sub Type Single Family Residence
Listing Status Sold
Purchase Type For Sale
Square Footage 3,268 sqft
Price per Sqft $529
Subdivision Gateway Isles
MLS Listing ID 72926679
Sold Date 01/31/22
Style Contemporary
Bedrooms 3
Full Baths 2
Half Baths 1
HOA Y/N false
Year Built 2019
Annual Tax Amount $6,893
Tax Year 2021
Lot Size 0.510 Acres
Acres 0.51
Property Description
Spectacular family compound in Gateway Isles. The main house features a gourmet kitchen with brand new appliances, quartz countertops, and kitchen island. The first floor master suite includes a steam shower. The living room has a built in electric fireplace, custom rope bannister on the stairway leading to the second floor where you will find 2 additional bedrooms, a bonus room, another full bath with steam shower and a loft leading to a balcony overlooking Parkers River. Imagine sitting under the pergola in your beautifully landscaped yard- admiring the
Location
State MA
County Barnstable
Area South Yarmouth
Zoning 1090
Direction Route 28 to Seaview Ave. Right in to Gateway Isles- first right onto Parkers Neck Rd.
Rooms
Family Room Balcony / Deck
Primary Bedroom Level First
Dining Room Slider
Kitchen Kitchen Island, Recessed Lighting, Stainless Steel Appliances
Interior
Interior Features Mud Room, Bonus Room, Loft, Sauna/Steam/Hot Tub
Heating Central, Forced Air, Natural Gas, Ductless
Cooling Central Air, Ductless
Flooring Wood, Tile, Carpet, Hardwood
Fireplaces Number 1
Fireplaces Type Living Room
Appliance Dishwasher, Microwave, Countertop Range, Refrigerator, Freezer, Washer, Dryer, Gas Water Heater, Tank Water Heaterless, Plumbed For Ice Maker, Utility Connections for Gas Range, Utility Connections for Electric Dryer, Utility Connections Outdoor Gas Grill Hookup
Laundry First Floor, Washer Hookup
Exterior
Exterior Feature Balcony, Professional Landscaping, Sprinkler System, Decorative Lighting, Garden, Outdoor Shower
Garage Spaces 2.0
Fence Fenced
Community Features Public Transportation, Shopping, Park, Walk/Jog Trails, Golf, Medical Facility, Laundromat, Bike Path, Conservation Area, Highway Access, House of Worship, Marina
Utilities Available for Gas Range, for Electric Dryer, Washer Hookup, Icemaker Connection, Outdoor Gas Grill Hookup
Waterfront false
Waterfront Description Beach Front, Walk to, 1/10 to 3/10 To Beach, Beach Ownership(Public)
Roof Type Shingle
Parking Type Detached, Garage Door Opener, Heated Garage, Workshop in Garage, Garage Faces Side, Insulated, Stone/Gravel, Paved
Total Parking Spaces 10
Garage Yes
Building
Lot Description Corner Lot, Level
Foundation Slab
Sewer Private Sewer
Water Public
Schools
High Schools Dy
Read Less
Want to know what your home might be worth? Contact us for a FREE valuation!

Our team is ready to help you sell your home for the highest possible price ASAP
Bought with Louise Coakley • Better Homes and Gardens Real Estate - The Shanahan Group






