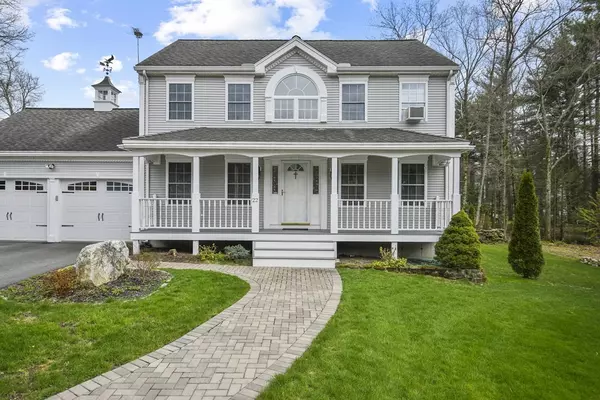$465,000
$444,900
4.5%For more information regarding the value of a property, please contact us for a free consultation.
22 Jessica Way Fitchburg, MA 01420
3 Beds
1.5 Baths
1,536 SqFt
Key Details
Sold Price $465,000
Property Type Single Family Home
Sub Type Single Family Residence
Listing Status Sold
Purchase Type For Sale
Square Footage 1,536 sqft
Price per Sqft $302
Subdivision Neighborhood
MLS Listing ID 72977077
Sold Date 07/01/22
Style Colonial
Bedrooms 3
Full Baths 1
Half Baths 1
HOA Y/N false
Year Built 1999
Annual Tax Amount $5,477
Tax Year 2022
Lot Size 0.530 Acres
Acres 0.53
Property Description
Your search has ended! Beautiful 3 bed, 1.5 bath colonial perfectly situated on a cul-de-sac in highly desirable Fitchburg neighborhood. Enter in to a spacious formal dining room with hardwood flooring, chandelier and crown molding open to the dine in kitchen providing breakfast bar, pantry, convenient first floor laundry and slider to the back deck. Sun filled living room features hardwood, crown molding and another slider to the back deck. A half bath completes the main level. Upstairs you will find a generous sized primary bedroom with a walk-in closet, a full bathroom with linen closet and 2 additional bedrooms. The basement supplies a storage and a bonus room – the choice is yours! Enjoy your morning cup of coffee while listening to the sounds of nature on your front porch in the warmer weather to come. The backyard is a great place to entertain featuring wood deck with awning, and patio area with heart shaped firepit. 2 car garage with cupola and plenty of parking. See it today!
Location
State MA
County Worcester
Zoning RR
Direction Richardson Rd to Jessica Way.
Rooms
Basement Full, Partially Finished, Interior Entry, Bulkhead, Concrete
Primary Bedroom Level Second
Dining Room Closet, Flooring - Hardwood, Cable Hookup, Exterior Access
Kitchen Bathroom - Half, Flooring - Stone/Ceramic Tile, Dining Area, Pantry, Countertops - Upgraded, Breakfast Bar / Nook, Deck - Exterior, Dryer Hookup - Electric, Exterior Access, Slider, Washer Hookup
Interior
Interior Features Closet/Cabinets - Custom Built, Cable Hookup, Bonus Room, Central Vacuum
Heating Baseboard, Oil
Cooling None
Flooring Tile, Carpet, Concrete, Hardwood
Appliance Range, Dishwasher, Disposal, Refrigerator, Washer, Dryer, Electric Water Heater, Tank Water Heater
Exterior
Exterior Feature Rain Gutters, Storage, Garden, Stone Wall
Garage Spaces 2.0
Community Features Park, Walk/Jog Trails, Bike Path, Public School
Waterfront false
Roof Type Shingle
Parking Type Attached, Garage Door Opener, Paved Drive, Off Street, Paved
Total Parking Spaces 7
Garage Yes
Building
Lot Description Cul-De-Sac, Cleared, Level
Foundation Concrete Perimeter
Sewer Public Sewer
Water Public
Read Less
Want to know what your home might be worth? Contact us for a FREE valuation!

Our team is ready to help you sell your home for the highest possible price ASAP
Bought with Jennifer Bunting • Clockhouse Realty, Inc.






