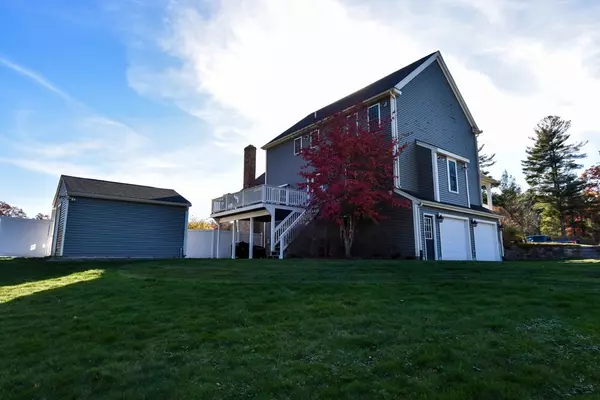$635,000
$649,999
2.3%For more information regarding the value of a property, please contact us for a free consultation.
10 Stebbins Drive Dudley, MA 01571
4 Beds
2.5 Baths
2,474 SqFt
Key Details
Sold Price $635,000
Property Type Single Family Home
Sub Type Single Family Residence
Listing Status Sold
Purchase Type For Sale
Square Footage 2,474 sqft
Price per Sqft $256
Subdivision Tobin Farm Estates
MLS Listing ID 73054228
Sold Date 12/16/22
Style Colonial
Bedrooms 4
Full Baths 2
Half Baths 1
HOA Y/N false
Year Built 2007
Annual Tax Amount $5,860
Tax Year 2021
Lot Size 1.000 Acres
Acres 1.0
Property Description
It’s not often that a home comes up for sale in the beautiful Tobin Farm Estates. Come see this gorgeous 2474 sqft 4 bedroom 2 1/2 bath colonial with more upgrades than you can imagine. First floor has a beautiful custom kitchen with granite countertops, a large island, and a wall oven and microwave. Also on the first floor is a large family room with a stone fireplace. Maple hardwood floors extend throughout most of the first floor including a maple finished stairway. Home square footage does not include a heated finished room in the basement with a walkout slider and rough plumbing for a bathroom. The outside has a large yard with a sprinkler system, stone walls, stamped concrete walkway, and farmers porch. The backyard is ideal for entertaining with an in-ground pool and pool house, lots of concrete work, and a permanent fire pit. This house will not last, call today for your private showing.
Location
State MA
County Worcester
Zoning Res43
Direction Dudley Oxford Rd to Tobin Dr to Stebbins Dr
Rooms
Basement Full, Partially Finished, Walk-Out Access, Garage Access, Concrete
Interior
Heating Forced Air
Cooling Central Air
Flooring Wood, Tile, Hardwood
Fireplaces Number 1
Appliance Oven, Dishwasher, Microwave, Countertop Range, Refrigerator
Exterior
Exterior Feature Storage, Sprinkler System
Garage Spaces 2.0
Fence Fenced
Pool In Ground
Waterfront false
Roof Type Shingle
Parking Type Under, Garage Door Opener, Garage Faces Side, Paved Drive, Off Street, Paved
Total Parking Spaces 4
Garage Yes
Private Pool true
Building
Lot Description Corner Lot
Foundation Concrete Perimeter
Sewer Private Sewer
Water Private
Schools
Elementary Schools Mason Road
Middle Schools Dudley Middle
High Schools Shepherd Hill
Others
Acceptable Financing Contract
Listing Terms Contract
Read Less
Want to know what your home might be worth? Contact us for a FREE valuation!

Our team is ready to help you sell your home for the highest possible price ASAP
Bought with Jim Black Group • eXp Realty






