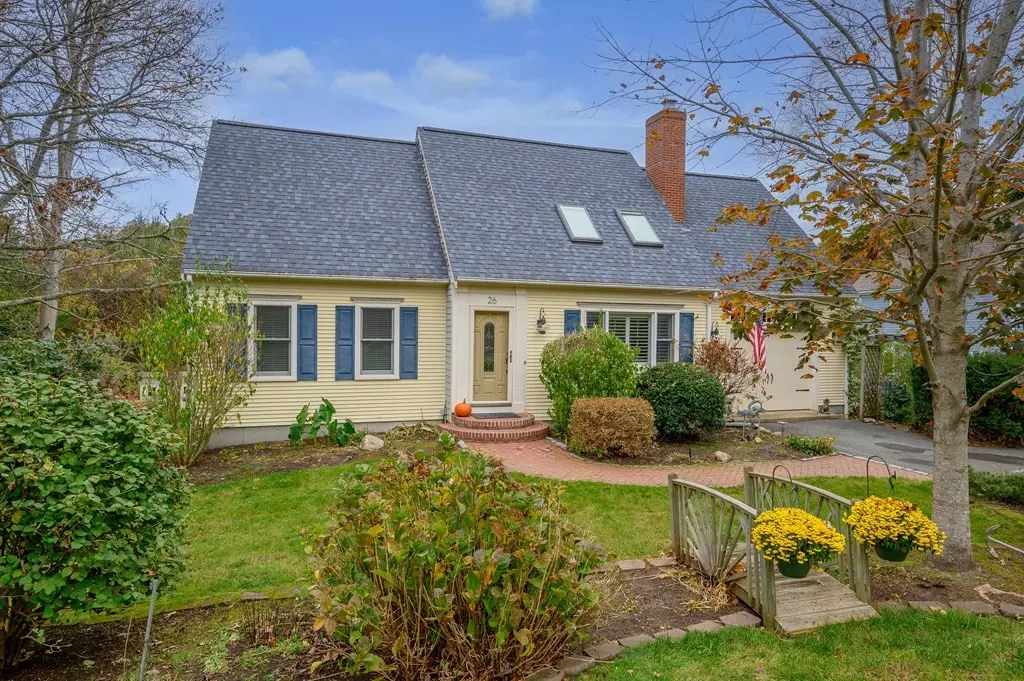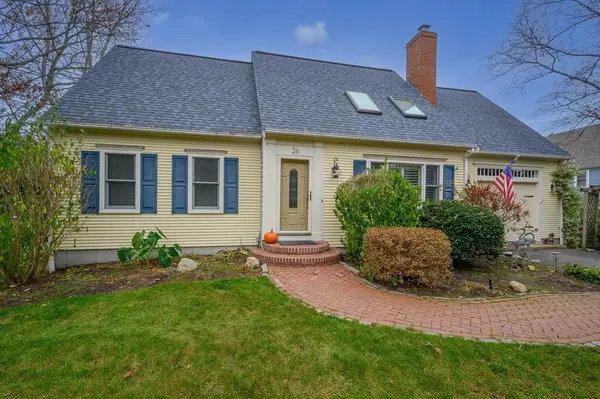$790,000
$799,000
1.1%For more information regarding the value of a property, please contact us for a free consultation.
26 Morgan Way Barnstable, MA 02668
3 Beds
3.5 Baths
2,153 SqFt
Key Details
Sold Price $790,000
Property Type Single Family Home
Sub Type Single Family Residence
Listing Status Sold
Purchase Type For Sale
Square Footage 2,153 sqft
Price per Sqft $366
Subdivision Hunter Hill Iii
MLS Listing ID 73058415
Sold Date 04/14/23
Style Cape
Bedrooms 3
Full Baths 3
Half Baths 1
HOA Fees $37/ann
HOA Y/N true
Year Built 1994
Annual Tax Amount $5,771
Tax Year 2022
Lot Size 0.390 Acres
Acres 0.39
Property Description
Property is located in the beautiful Hunter Hill III neighborhood. Great area for walking, biking, and gathering with neighbors. Association maintains common grounds, streetlights, the split rail fences that line Joe Thompson Road, and seasonal decorations from Halloween, through Thanksgiving to Christmas. Due to a fire in 2012, this 4 bedroom house house has been totally remodeled, updating the kitchen, bathrooms, bedrooms, with new appliances, mechanicals, windows and roof. Great layout for easy living. Two large en-suite bedrooms on second floor. Full walk out basement entertainment area with built in bar.
Location
State MA
County Barnstable
Zoning 1
Direction Old Stage Road to Joe Thompson Road to Morgan Way 3rd house on the left
Rooms
Basement Full, Finished, Walk-Out Access, Interior Entry
Primary Bedroom Level Second
Kitchen Flooring - Hardwood, Dining Area, Pantry, Countertops - Stone/Granite/Solid, Kitchen Island, Breakfast Bar / Nook, Dryer Hookup - Dual, Dryer Hookup - Gas, Recessed Lighting, Stainless Steel Appliances, Storage, Lighting - Overhead
Interior
Interior Features Bathroom - Half, Ceiling Fan(s), Cable Hookup, Bathroom, Sun Room, Wired for Sound
Heating Forced Air, Natural Gas
Cooling Central Air
Flooring Wood, Tile, Hardwood, Flooring - Stone/Ceramic Tile
Fireplaces Number 1
Fireplaces Type Living Room
Appliance Microwave, Refrigerator, ENERGY STAR Qualified Refrigerator, ENERGY STAR Qualified Dryer, ENERGY STAR Qualified Dishwasher, ENERGY STAR Qualified Washer, Range - ENERGY STAR, Rangetop - ENERGY STAR, Oven - ENERGY STAR, Gas Water Heater, Tankless Water Heater, Utility Connections for Gas Range, Utility Connections for Gas Dryer
Laundry First Floor
Exterior
Exterior Feature Storage, Sprinkler System, Other
Garage Spaces 1.0
Community Features Walk/Jog Trails, Golf, Conservation Area, Highway Access, Public School
Utilities Available for Gas Range, for Gas Dryer
Waterfront false
Waterfront Description Beach Front, Bay, Lake/Pond, Sound, Unknown To Beach, Beach Ownership(Public)
Roof Type Asphalt/Composition Shingles
Parking Type Attached, Garage Door Opener, Paved Drive, Off Street
Total Parking Spaces 4
Garage Yes
Building
Lot Description Cleared, Gentle Sloping
Foundation Concrete Perimeter, Stone
Sewer Inspection Required for Sale
Water Public
Schools
Middle Schools Barnstable
High Schools Barnstable
Others
Senior Community false
Read Less
Want to know what your home might be worth? Contact us for a FREE valuation!

Our team is ready to help you sell your home for the highest possible price ASAP
Bought with John Strome • Coldwell Banker Realty - Marion






