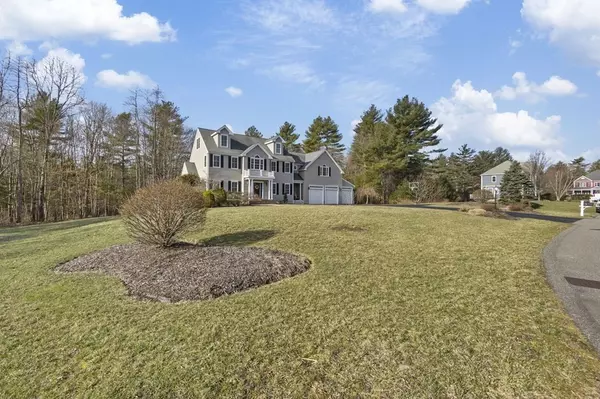$1,175,000
$1,225,000
4.1%For more information regarding the value of a property, please contact us for a free consultation.
8 Josies Way Easton, MA 02375
5 Beds
4.5 Baths
4,722 SqFt
Key Details
Sold Price $1,175,000
Property Type Single Family Home
Sub Type Single Family Residence
Listing Status Sold
Purchase Type For Sale
Square Footage 4,722 sqft
Price per Sqft $248
Subdivision Barg Farm Estates
MLS Listing ID 73095062
Sold Date 05/18/23
Style Colonial
Bedrooms 5
Full Baths 4
Half Baths 1
HOA Fees $83/ann
HOA Y/N true
Year Built 2008
Annual Tax Amount $13,652
Tax Year 2022
Lot Size 1.310 Acres
Acres 1.31
Property Description
8 Josies Way is an elegant colonial nestled in the heart of Barg Farm Estates. A rare opportunity to own your custom-built luxurious home. With over 6,000 square feet of finished living space spread through four floors, it strikes the perfect balance between intimacy of daily living, while also offering ample space to entertain friends and family both inside and out. Situated on over an acre of land that backs up to the largest contiguous conservation area in all of Easton, it embodies everything you would expect in a home of this quality and caliber. From the brick fireplace that adds a touch of rustic charm in the family room, to the solid surface countertops in the kitchen, tiled showers in the baths, walk in closets, to the gleaming hardwoods that flow throughout this stately home; it's all here and more... The in-home office, elegant dining room, kitchen pantry, mud room, two storied entry foyer, 3 bay oversized garages. This is not a home you want to miss!!
Location
State MA
County Bristol
Zoning Res
Direction Please use GPS
Rooms
Family Room Ceiling Fan(s), Flooring - Hardwood, Lighting - Overhead
Basement Full, Finished, Walk-Out Access, Interior Entry, Garage Access
Primary Bedroom Level Second
Dining Room Closet/Cabinets - Custom Built, Flooring - Hardwood, Lighting - Overhead
Kitchen Closet/Cabinets - Custom Built, Flooring - Hardwood, Dining Area, Pantry, Countertops - Stone/Granite/Solid, Kitchen Island, Deck - Exterior, Stainless Steel Appliances, Lighting - Pendant
Interior
Interior Features Bathroom - Half, Bathroom, Bonus Room, Exercise Room
Heating Forced Air, Propane
Cooling Central Air
Flooring Tile, Carpet, Laminate, Hardwood, Flooring - Wall to Wall Carpet, Flooring - Hardwood
Fireplaces Number 1
Fireplaces Type Family Room
Appliance Oven, Dishwasher, Microwave, Countertop Range, Refrigerator, Freezer, Washer, Dryer, Propane Water Heater, Plumbed For Ice Maker, Utility Connections for Gas Range, Utility Connections for Electric Oven, Utility Connections for Gas Dryer
Laundry Flooring - Stone/Ceramic Tile, Electric Dryer Hookup, First Floor, Washer Hookup
Exterior
Exterior Feature Rain Gutters, Storage, Sprinkler System
Garage Spaces 3.0
Community Features Public Transportation, Shopping, Tennis Court(s), Park, Walk/Jog Trails, Stable(s), Golf, Medical Facility, Conservation Area, Highway Access, House of Worship, Private School, Public School, University
Utilities Available for Gas Range, for Electric Oven, for Gas Dryer, Washer Hookup, Icemaker Connection
Waterfront false
Roof Type Shingle
Parking Type Attached, Garage Door Opener, Garage Faces Side, Insulated, Paved Drive, Off Street, Paved
Total Parking Spaces 12
Garage Yes
Building
Lot Description Wooded, Easements, Underground Storage Tank, Cleared, Level
Foundation Concrete Perimeter
Sewer Private Sewer
Water Public
Schools
Middle Schools Easton Middle
High Schools Oliver Ames
Others
Senior Community false
Acceptable Financing Contract
Listing Terms Contract
Read Less
Want to know what your home might be worth? Contact us for a FREE valuation!

Our team is ready to help you sell your home for the highest possible price ASAP
Bought with Tracy Fry • David R. Delaney, Esq.






