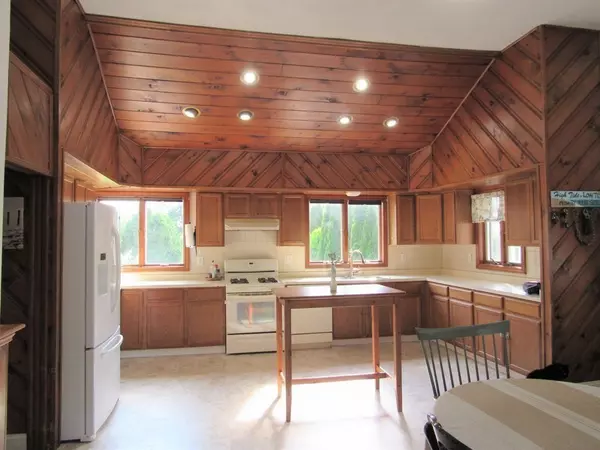$575,000
$550,000
4.5%For more information regarding the value of a property, please contact us for a free consultation.
50 Oak Street Wareham, MA 02571
3 Beds
2 Baths
2,024 SqFt
Key Details
Sold Price $575,000
Property Type Single Family Home
Sub Type Single Family Residence
Listing Status Sold
Purchase Type For Sale
Square Footage 2,024 sqft
Price per Sqft $284
Subdivision Tempest Knob
MLS Listing ID 73135650
Sold Date 08/25/23
Style Contemporary, Ranch
Bedrooms 3
Full Baths 2
HOA Y/N false
Year Built 1942
Annual Tax Amount $4,686
Tax Year 2023
Lot Size 0.680 Acres
Acres 0.68
Property Description
Welcome Home to this Sprawling 3 bed 2 bath contemporary one floor living with seasonal water views. Set on a private wooded lot across the street from Boat Ramp Access you will enjoy the privacy this home offers. Beautiful custom wood throughout and Cathedral Ceilings give way to the open concept Kitchen & Dining area, Great for Entertaining. Central A/C, town water, sewer and natural gas. 1st Floor Primary Bedroom has a full Bathroom and Cedar Closet. There are Two additional bedrooms with updated flooring and large closet space. Renovated bathroom with Tile bath and shower. Expansive Living Room is complete with stone fireplace. Spiral staircase leads to bonus loft room/opportunity space. Step outside through the living room or kitchen sliding glass doors to the large deck to enjoy the private wooded fully fenced backyard. Parkwood Beach, Minot Forest walking trails & Conservation are nearby. Tons of storage in full basement area. Close by to great restaurants, beaches & shopping.
Location
State MA
County Plymouth
Zoning R30
Direction Minot Ave. to Oak St. to property on left.
Rooms
Basement Full, Walk-Out Access, Interior Entry, Bulkhead, Concrete, Unfinished
Primary Bedroom Level Main, First
Dining Room Cathedral Ceiling(s), Flooring - Laminate, Deck - Exterior, Exterior Access, Open Floorplan, Recessed Lighting, Slider
Kitchen Cathedral Ceiling(s), Flooring - Vinyl, Deck - Exterior, Exterior Access, Open Floorplan, Recessed Lighting, Slider, Gas Stove
Interior
Interior Features Attic Access, Bonus Room
Heating Forced Air, Natural Gas
Cooling Central Air
Flooring Vinyl, Laminate, Hardwood, Stone / Slate, Flooring - Wood
Fireplaces Number 1
Fireplaces Type Living Room
Appliance Range, Dishwasher, Refrigerator, Washer, Dryer, Range Hood, Utility Connections for Gas Range, Utility Connections for Gas Oven, Utility Connections for Electric Dryer
Laundry In Basement, Washer Hookup
Exterior
Exterior Feature Deck, Rain Gutters, Storage, Fenced Yard
Fence Fenced/Enclosed, Fenced
Community Features Public Transportation, Shopping, Park, Walk/Jog Trails, Golf, Medical Facility, Bike Path, Conservation Area, Highway Access, Marina, Private School, Public School
Utilities Available for Gas Range, for Gas Oven, for Electric Dryer, Washer Hookup
Waterfront Description Beach Front, Beach Access, Ocean, Walk to, 3/10 to 1/2 Mile To Beach, Beach Ownership(Public)
View Y/N Yes
View Scenic View(s)
Roof Type Shingle
Total Parking Spaces 6
Garage No
Building
Lot Description Wooded, Cleared, Level
Foundation Concrete Perimeter, Block
Sewer Public Sewer
Water Public
Schools
Elementary Schools Minot Forest
Middle Schools Wareham Middle
High Schools Wareham High
Others
Senior Community false
Read Less
Want to know what your home might be worth? Contact us for a FREE valuation!

Our team is ready to help you sell your home for the highest possible price ASAP
Bought with Lynn LiDonni • Berkshire Hathaway HomeServices Robert Paul Properties





