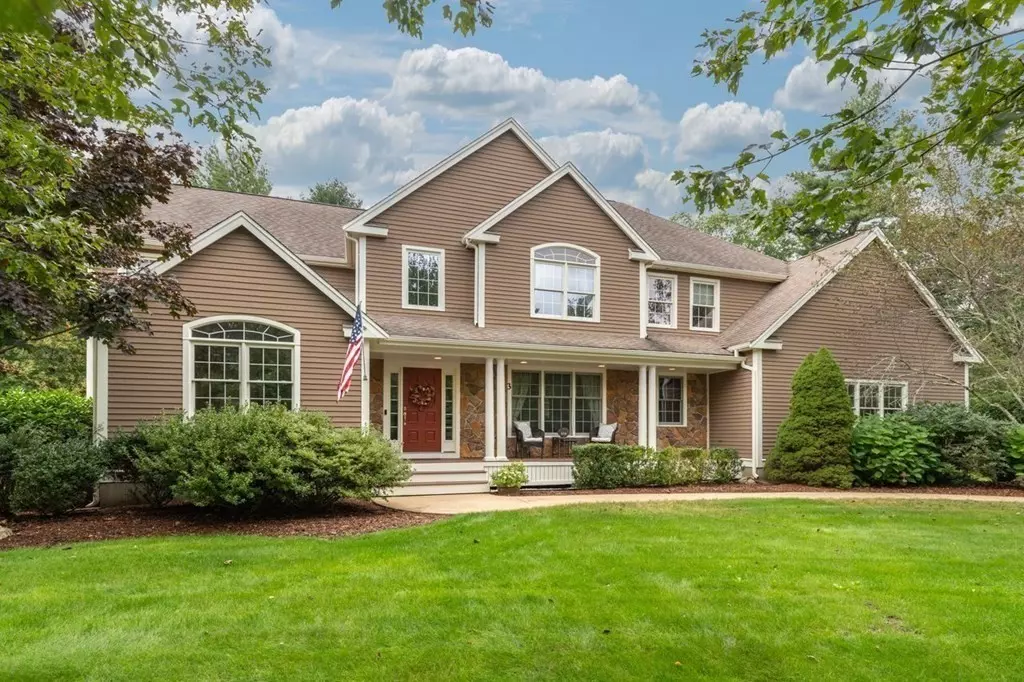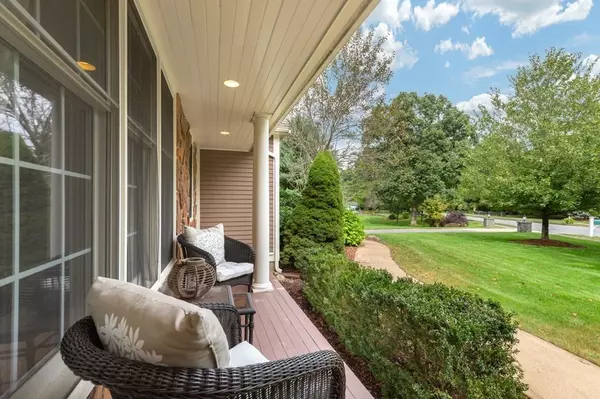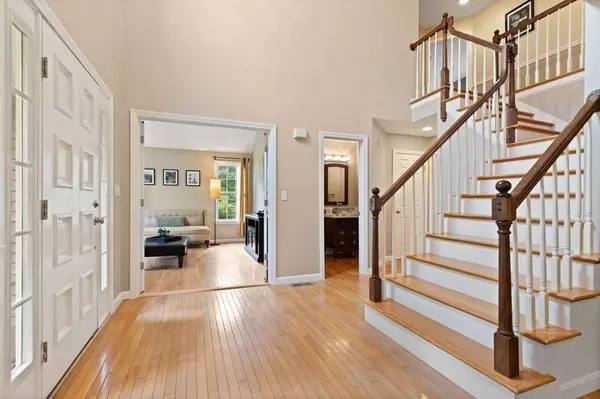$1,175,000
$1,195,000
1.7%For more information regarding the value of a property, please contact us for a free consultation.
3 Symphony Dr Easton, MA 02356
4 Beds
4.5 Baths
4,805 SqFt
Key Details
Sold Price $1,175,000
Property Type Single Family Home
Sub Type Single Family Residence
Listing Status Sold
Purchase Type For Sale
Square Footage 4,805 sqft
Price per Sqft $244
Subdivision Tanglewood Estates
MLS Listing ID 73164152
Sold Date 01/19/24
Style Colonial
Bedrooms 4
Full Baths 4
Half Baths 1
HOA Y/N false
Year Built 2000
Annual Tax Amount $14,591
Tax Year 2023
Lot Size 1.440 Acres
Acres 1.44
Property Description
Welcome home to one of Easton's most sought-after neighborhoods, Tanglewood Estates. If you are looking for a development with sidewalks, large swaths of shared park space, and homes of equal size and stature, this is where you need to live. This community offers lifestyle and convenience that you deserve. Symphony Drive offers the most privacy in Tanglewood Estates, homes situated on large lots that abut wooded protected land. This home is situated on 1.44 wooded acres and the home boasts an impressive 4,800 sq ft (3700 sq ft with an additional 1,100 of gorgeous finished space in the lowest level)... Three-car garage, home office, home gym, basement with wet bar, bar seating, space for a pool table, media center, gaming room, full primary ensuite, guest suite, multiple fireplaces (gas and wood), gorgeous kitchen, laundry room off the mudroom, patio, privacy, green space, simply gorgeous. The floor plan offers a fantastic opportunity for entertaining or cozy nights at home.
Location
State MA
County Bristol
Area North Easton
Zoning RES
Direction Please use GPS
Rooms
Family Room Ceiling Fan(s), Flooring - Wall to Wall Carpet, Open Floorplan
Basement Full, Finished, Walk-Out Access, Interior Entry
Primary Bedroom Level Second
Dining Room Flooring - Hardwood, Wainscoting, Crown Molding
Kitchen Flooring - Hardwood, Countertops - Stone/Granite/Solid, Kitchen Island, Country Kitchen, Deck - Exterior, Exterior Access, Open Floorplan
Interior
Interior Features Lighting - Overhead, Closet, Entry Hall, Media Room, Game Room, Exercise Room, Home Office, Mud Room, Central Vacuum, Wet Bar, Wired for Sound
Heating Forced Air, Natural Gas
Cooling Central Air
Flooring Tile, Carpet, Hardwood, Flooring - Hardwood, Flooring - Wall to Wall Carpet
Fireplaces Number 2
Fireplaces Type Family Room
Appliance Range, Refrigerator, Washer, Dryer, Utility Connections for Gas Range
Laundry Dryer Hookup - Electric, Washer Hookup, Main Level, First Floor
Exterior
Exterior Feature Deck, Patio, Sprinkler System
Garage Spaces 3.0
Community Features Shopping, Pool, Tennis Court(s), Park, Walk/Jog Trails, Golf, Medical Facility, Conservation Area, Highway Access, House of Worship, Private School, Public School, University
Utilities Available for Gas Range
Waterfront false
Roof Type Shingle
Parking Type Attached, Off Street
Total Parking Spaces 6
Garage Yes
Building
Lot Description Level
Foundation Concrete Perimeter
Sewer Private Sewer
Water Public
Schools
Elementary Schools Ba/Ro
Middle Schools Ems
High Schools Oa
Others
Senior Community false
Acceptable Financing Contract
Listing Terms Contract
Read Less
Want to know what your home might be worth? Contact us for a FREE valuation!

Our team is ready to help you sell your home for the highest possible price ASAP
Bought with Weinstein Keach Group • Coldwell Banker Realty - Easton






