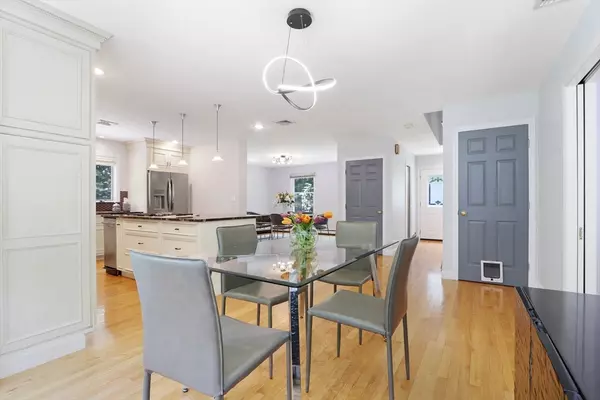$1,225,000
$1,199,000
2.2%For more information regarding the value of a property, please contact us for a free consultation.
156 Worcester Lane Waltham, MA 02451
4 Beds
2.5 Baths
2,740 SqFt
Key Details
Sold Price $1,225,000
Property Type Single Family Home
Sub Type Single Family Residence
Listing Status Sold
Purchase Type For Sale
Square Footage 2,740 sqft
Price per Sqft $447
Subdivision Piety Corner / The Lanes
MLS Listing ID 73252134
Sold Date 07/25/24
Style Colonial
Bedrooms 4
Full Baths 2
Half Baths 1
HOA Y/N false
Year Built 1997
Annual Tax Amount $10,942
Tax Year 2024
Lot Size 0.390 Acres
Acres 0.39
Property Description
Coveted Piety Corner setting in the Lanes. Idyllic wooded setting minutes from the city abutting Prospect Hill Park with trails at your doorstep! Landscaped 16,901 sf lot w/ expansive backyard. Enter this meticulously maintained and updated Colonial to a bright fireplaced living room. Open-plan kitchen flows to dining room, breakfast area & family room w/ large windows & glass door opening to canopied deck overlooking the woods. Deluxe kitchen with inset cabinets, crown moldings, grand island w/ Thermador cooktop, granite counters & high-end stainless appliances. 2nd floor has 4 beds, 2 full baths & laundry closet. Primary suite includes walk-in closet, remodeled bath w/ skylight, designer tile & soaking tub. Hardwood floors throughout & ample storage. Smart home features app-controlled lighting, security, doorbell & irrigation. Efficient heat pump for heat/AC. Lower-level playroom/office and walk-out to backyard & 2 car garage. Driveway parking for 6+ cars. Offers due Tue 6/18 @ 2pm.
Location
State MA
County Middlesex
Zoning RA2
Direction Bacon Street to Worcester Lane.
Rooms
Family Room Flooring - Hardwood, Slider
Basement Full, Partially Finished, Walk-Out Access
Primary Bedroom Level Second
Dining Room Flooring - Hardwood
Kitchen Flooring - Hardwood, Countertops - Stone/Granite/Solid, Kitchen Island, Cabinets - Upgraded, Open Floorplan, Recessed Lighting, Stainless Steel Appliances
Interior
Interior Features Play Room
Heating Central, Forced Air, Baseboard, Heat Pump, Electric, Propane
Cooling Central Air, Air Source Heat Pumps (ASHP)
Flooring Tile, Hardwood
Fireplaces Number 2
Fireplaces Type Family Room, Living Room
Appliance Water Heater, Oven, Dishwasher, Disposal, Trash Compactor, Microwave, Range, Refrigerator, Water Treatment, Range Hood
Laundry Flooring - Stone/Ceramic Tile, Flooring - Vinyl, Second Floor, Electric Dryer Hookup, Washer Hookup
Exterior
Exterior Feature Deck, Professional Landscaping, Sprinkler System
Garage Spaces 2.0
Community Features Public Transportation, Shopping, Park, Walk/Jog Trails, Medical Facility, Conservation Area, Highway Access, Private School, Public School, University
Utilities Available for Gas Range, for Gas Oven, for Electric Dryer, Washer Hookup
Waterfront false
View Y/N Yes
View Scenic View(s)
Roof Type Shingle
Parking Type Attached, Under, Garage Door Opener, Off Street, Paved
Total Parking Spaces 6
Garage Yes
Building
Lot Description Gentle Sloping
Foundation Concrete Perimeter
Sewer Public Sewer
Water Public
Schools
Elementary Schools Plympton
Middle Schools Kennedy Middle
High Schools Waltham High
Others
Senior Community false
Read Less
Want to know what your home might be worth? Contact us for a FREE valuation!

Our team is ready to help you sell your home for the highest possible price ASAP
Bought with Non Member • Non Member Office






