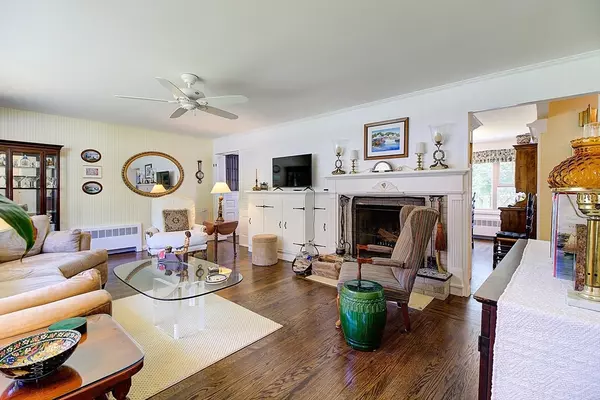$472,000
$465,000
1.5%For more information regarding the value of a property, please contact us for a free consultation.
3 Falstaff Dr Cumberland, RI 02864
2 Beds
2 Baths
1,120 SqFt
Key Details
Sold Price $472,000
Property Type Single Family Home
Sub Type Single Family Residence
Listing Status Sold
Purchase Type For Sale
Square Footage 1,120 sqft
Price per Sqft $421
Subdivision Bear Hill
MLS Listing ID 73259107
Sold Date 08/22/24
Style Ranch
Bedrooms 2
Full Baths 2
HOA Y/N false
Year Built 1960
Annual Tax Amount $4,138
Tax Year 2023
Lot Size 0.300 Acres
Acres 0.3
Property Description
Meticulously cared-for ranch style home nestled on a beautifully manicured corner lot, stunning refinished hardwood floors that grace the main level, and a wood-burning fireplace. Kitchen features sleek stainless-steel appliances, a great double bay porcelain sink, and dining area with new picture window. Main level boasts two generously sized bedrooms with ample closet space, new windows and treatments. The full bath has updated flooring and fixtures along with a modern Bluetooth mirror. Semi-finished basement ideal for transforming into additional living space; includes kitchen, second full bath with a walk-in shower, a welcoming family room, and an extra room that can serve as a guest bedroom or office. The walk-out basement leads to a fenced-in portion of the backyard, with vinyl fencing and a manicured lawn. Connected via the breezeway is a newly refurbished sun parlor. Added features: spacious two-car garage and a six-car driveway, new attic insulation and new roof.
Location
State RI
County Providence
Zoning RES
Direction Per GPS
Rooms
Basement Full, Partially Finished, Walk-Out Access, Interior Entry
Primary Bedroom Level First
Interior
Interior Features Kitchen, Office
Heating Hot Water, Oil
Cooling Window Unit(s)
Flooring Tile, Hardwood
Fireplaces Number 1
Appliance Water Heater, Range, Microwave, Refrigerator, Washer, Dryer
Laundry In Basement
Exterior
Exterior Feature Porch - Enclosed, Porch - Screened, Patio, Fenced Yard
Garage Spaces 2.0
Fence Fenced/Enclosed, Fenced
Community Features Public Transportation, Shopping, Park, Walk/Jog Trails, Laundromat, Highway Access, House of Worship, Private School, Public School
Roof Type Shingle
Total Parking Spaces 6
Garage Yes
Building
Lot Description Corner Lot
Foundation Concrete Perimeter
Sewer Private Sewer
Water Public
Others
Senior Community false
Acceptable Financing Lease Back
Listing Terms Lease Back
Read Less
Want to know what your home might be worth? Contact us for a FREE valuation!

Our team is ready to help you sell your home for the highest possible price ASAP
Bought with Bill Wright • RE/MAX Executive Realty






