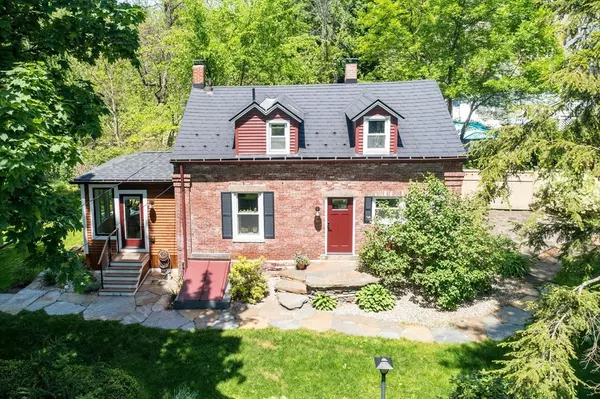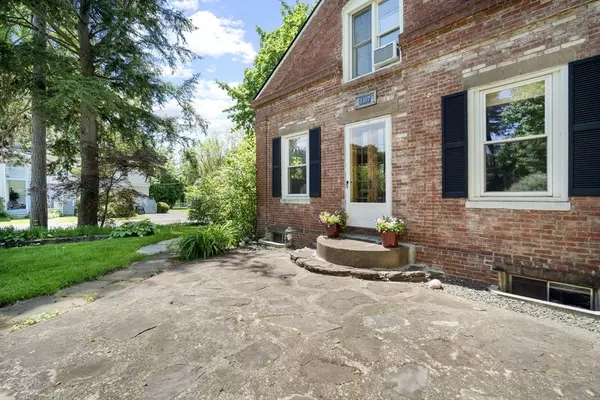$525,000
$399,000
31.6%For more information regarding the value of a property, please contact us for a free consultation.
107 College Street South Hadley, MA 01075
4 Beds
1.5 Baths
1,080 SqFt
Key Details
Sold Price $525,000
Property Type Single Family Home
Sub Type Single Family Residence
Listing Status Sold
Purchase Type For Sale
Square Footage 1,080 sqft
Price per Sqft $486
Subdivision Wonderful
MLS Listing ID 73242852
Sold Date 09/03/24
Style Cape
Bedrooms 4
Full Baths 1
Half Baths 1
HOA Y/N false
Year Built 1836
Annual Tax Amount $4,557
Tax Year 2024
Lot Size 0.330 Acres
Acres 0.33
Property Description
**HIGHEST AND BEST BY JUNE 4, 2024 AT 5:00PM** This sweet Cape located within walking distance to Mt Holyoke College and The Commons is looking for a new owner to love it! Updates, upgrades and meticulously maintained is what you will find here! You are welcomed in to the amazing sunroom with a wall of windows, lots of light and the perfect place to enjoy the views of the outdoors. Step in to the beautifully updated kitchen with high end appliances, quartz countertops and lots of cabinets! The dining/living room space oozes charm and character with wide pine floors, built ins and french doors to the patio. This level is rounded by a main bed with an updated half bath. Head upstairs to find three additional bedrooms, a huge storage closet in the hall and a completely updated full bath. Many mechanical upgrades have been made over the years. One car detached garage, yard with tons of plantings and a spectacular goshen stone walkway that is like a work of art!
Location
State MA
County Hampshire
Zoning RA1
Direction Route 116 is College Street, front of house faces Leahy Avenue
Rooms
Basement Full, Sump Pump
Primary Bedroom Level First
Dining Room Flooring - Wood, French Doors
Kitchen Flooring - Wood, Countertops - Stone/Granite/Solid, Breakfast Bar / Nook
Interior
Interior Features Ceiling Fan(s), Sun Room
Heating Natural Gas
Cooling None
Flooring Wood, Other, Flooring - Wood
Fireplaces Number 1
Fireplaces Type Dining Room
Appliance Gas Water Heater, Range, Dishwasher, Refrigerator, Washer, Dryer
Laundry Electric Dryer Hookup, Washer Hookup, In Basement
Exterior
Exterior Feature Rain Gutters
Garage Spaces 1.0
Community Features Walk/Jog Trails, Stable(s), Golf, House of Worship, Marina, Private School, Public School, University
Waterfront false
Parking Type Detached, Garage Door Opener, Garage Faces Side, Paved Drive, Off Street
Total Parking Spaces 2
Garage Yes
Building
Lot Description Corner Lot
Foundation Stone
Sewer Public Sewer
Water Public
Schools
Elementary Schools Plains
Middle Schools Mosier/Mesms
High Schools Shhs
Others
Senior Community false
Acceptable Financing Delayed Occupancy
Listing Terms Delayed Occupancy
Read Less
Want to know what your home might be worth? Contact us for a FREE valuation!

Our team is ready to help you sell your home for the highest possible price ASAP
Bought with Lisa Palumbo • Delap Real Estate LLC






