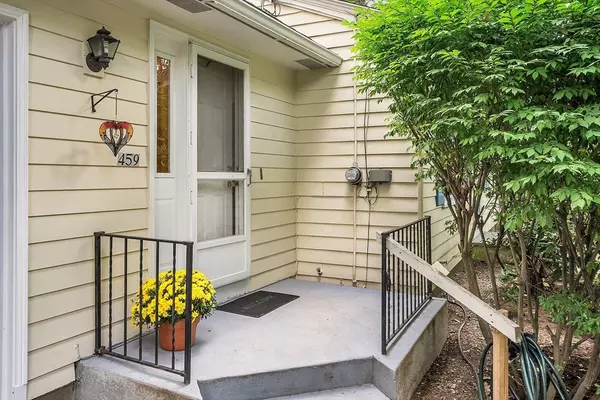$359,500
$359,000
0.1%For more information regarding the value of a property, please contact us for a free consultation.
459 Fitchburg State Road Ashby, MA 01431
3 Beds
1 Bath
1,388 SqFt
Key Details
Sold Price $359,500
Property Type Single Family Home
Sub Type Single Family Residence
Listing Status Sold
Purchase Type For Sale
Square Footage 1,388 sqft
Price per Sqft $259
MLS Listing ID 73282477
Sold Date 10/18/24
Style Ranch
Bedrooms 3
Full Baths 1
HOA Y/N false
Year Built 1952
Annual Tax Amount $4,193
Tax Year 2024
Lot Size 4.080 Acres
Acres 4.08
Property Description
Embrace single-floor living in this long-time family owned Ranch. This 3-bedroom, 1-bathroom home boasts a large eat-in kitchen which includes a walk-in pantry. The kitchen is fully equipped with appliances and access to the back deck -- perfect for enjoying the view of gardens and the wooded privacy. The kitchen flows seamlessly into the dining room. Be ready to relax in the cozy fireplaced living room, complete with hardwood floors that extend into each bedroom. The walk-out lower level features a sauna, a shower and sink area near the laundry. In addition, there is a wood stove, a workshop area & plenty of storage space. This house is also generator ready. Bonus of a convenient attached garage! Amongst the 4 acres is a walking trail and a perennial stream. This home is in a prime location for easy commuting and shopping. Just minutes from the NH border. This beloved Ranch is ready to create new memories with your family. Don't miss the chance to make it your new home!
Location
State MA
County Middlesex
Zoning RA
Direction Fitchburg State Road
Rooms
Basement Full, Partially Finished, Walk-Out Access, Interior Entry, Concrete
Primary Bedroom Level First
Dining Room Closet, Flooring - Vinyl, Exterior Access
Kitchen Ceiling Fan(s), Window(s) - Bay/Bow/Box, Dining Area, Pantry, Exterior Access, Recessed Lighting
Interior
Interior Features Sauna/Steam/Hot Tub, Walk-up Attic
Heating Forced Air, Oil, Wood
Cooling Wall Unit(s), None
Flooring Vinyl, Carpet, Hardwood
Fireplaces Number 1
Fireplaces Type Living Room
Appliance Oven, Dishwasher, Range, Refrigerator, Washer, Dryer
Laundry In Basement, Electric Dryer Hookup, Washer Hookup
Exterior
Exterior Feature Deck - Wood, Rain Gutters, Storage, Screens, Garden
Garage Spaces 1.0
Community Features Shopping, House of Worship, Public School
Utilities Available for Electric Range, for Electric Dryer, Washer Hookup, Generator Connection
Waterfront false
Waterfront Description Stream
Roof Type Shingle
Parking Type Attached, Workshop in Garage, Paved Drive, Off Street, Paved
Total Parking Spaces 4
Garage Yes
Building
Foundation Block
Sewer Private Sewer
Water Private, Other
Others
Senior Community false
Acceptable Financing Estate Sale
Listing Terms Estate Sale
Read Less
Want to know what your home might be worth? Contact us for a FREE valuation!

Our team is ready to help you sell your home for the highest possible price ASAP
Bought with Brenda Albert • LAER Realty Partners






