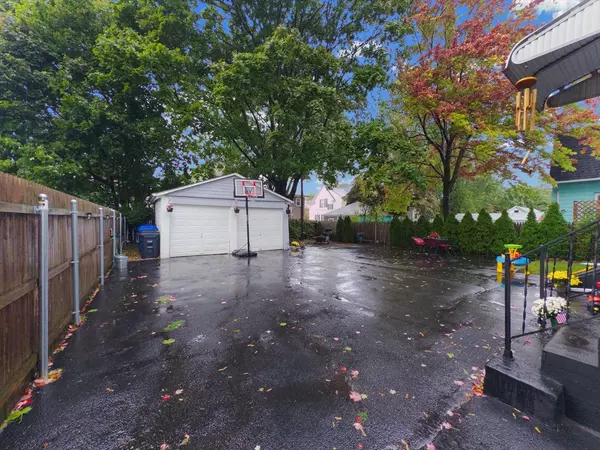$550,000
$499,900
10.0%For more information regarding the value of a property, please contact us for a free consultation.
185 West Avenue Pawtucket, RI 02860
5 Beds
3 Baths
2,916 SqFt
Key Details
Sold Price $550,000
Property Type Multi-Family
Sub Type Multi Family
Listing Status Sold
Purchase Type For Sale
Square Footage 2,916 sqft
Price per Sqft $188
MLS Listing ID 73295303
Sold Date 10/28/24
Bedrooms 5
Full Baths 3
Year Built 1910
Annual Tax Amount $4,622
Tax Year 2024
Lot Size 4,791 Sqft
Acres 0.11
Property Description
ALL OFFERS DUE 9-28-24 . This meticulously maintained 2 family home is ready for you! Both units convey vacant perfect for owner occupied or investor to capitalize on today's great market rents! The first floor offers spacious eat-in kitchen, one oversized bedroom (which could be converted back to 2 bed) big living room, & beautiful hardwoods. The 2nd unit offers 3 Bedrooms & 2 full baths townhouse style - Very Spacious! Large updated eat in kitchen, spacious dining room, & lovely living room make this unit perfect for a larger family or maximizing at top dollar rents! The long driveway offers plenty of off-street parking and a 2 car garage makes this a property a true winner! Additional features include 8 year young roof, newer vinyl windows, 2 new hot water tanks in 2021, fenced in yard 2022, freshly seal coated driveway 2023, washer /dryer & appliances to convey - separate utilities!
Location
State RI
County Providence
Zoning Res
Direction West Ave
Rooms
Basement Full, Interior Entry, Unfinished
Interior
Interior Features Laundry Room, Ceiling Fan(s), Bathroom With Tub & Shower, Bathroom with Shower Stall, Living Room, Kitchen, Dining Room
Heating Baseboard, Natural Gas
Flooring Wood, Tile
Appliance Range, Refrigerator, Range Hood
Exterior
Garage Spaces 2.0
Fence Fenced/Enclosed, Fenced
Community Features Public Transportation, Shopping, Park, Highway Access, House of Worship, Private School, Public School, T-Station
Waterfront false
Roof Type Shingle
Parking Type Paved Drive, Off Street, Paved
Total Parking Spaces 7
Garage Yes
Building
Lot Description Level
Story 3
Foundation Concrete Perimeter, Stone, Other
Sewer Public Sewer
Water Public
Others
Senior Community false
Read Less
Want to know what your home might be worth? Contact us for a FREE valuation!

Our team is ready to help you sell your home for the highest possible price ASAP
Bought with Dawn Tramontano • Century 21 The Seyboth Team






