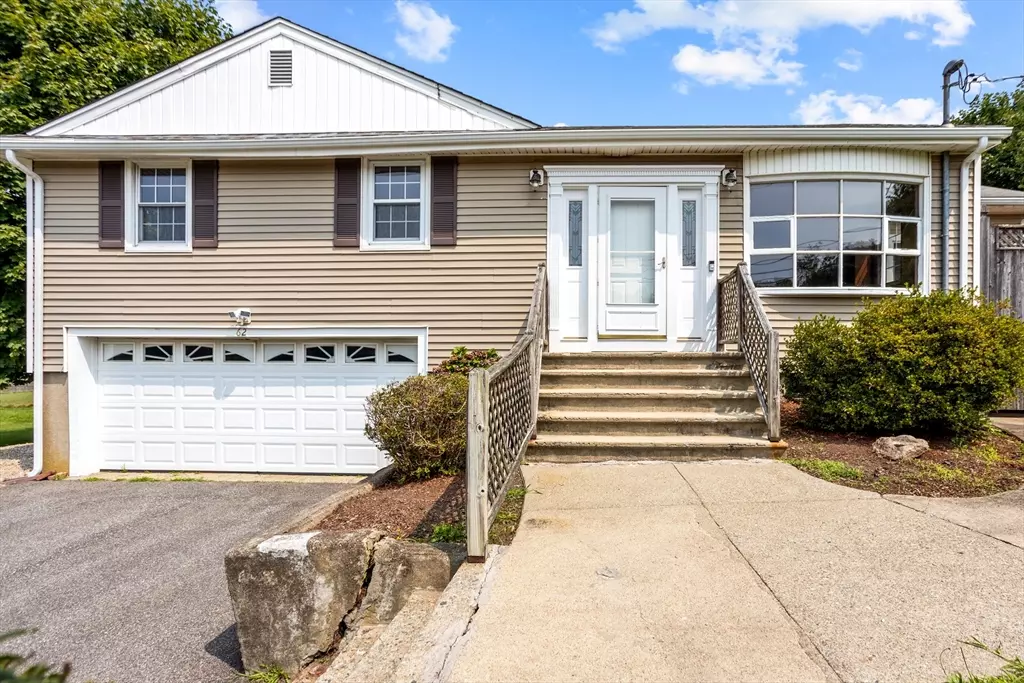$410,000
$445,000
7.9%For more information regarding the value of a property, please contact us for a free consultation.
62 Florence Street Tiverton, RI 02878
3 Beds
1.5 Baths
1,513 SqFt
Key Details
Sold Price $410,000
Property Type Single Family Home
Sub Type Single Family Residence
Listing Status Sold
Purchase Type For Sale
Square Footage 1,513 sqft
Price per Sqft $270
MLS Listing ID 73282791
Sold Date 10/28/24
Style Raised Ranch
Bedrooms 3
Full Baths 1
Half Baths 1
HOA Y/N false
Year Built 1965
Annual Tax Amount $3,735
Tax Year 2023
Lot Size 10,018 Sqft
Acres 0.23
Property Description
Welcome to 62 Florence Street, Tiverton, RI! This charming 3-bedroom, 1.5 bathroom home is ready for its next chapter. Lovingly maintained by the same family for years, it's now awaiting a new steward to bring their vision to life. Step inside and discover a spacious layout with solid bones, perfect for customization. The large kitchen and dining area offer ample space for gatherings, while the cozy sunroom invites you to relax by the gas stove with a good book or enjoy morning coffee. The sunroom opens up to a deck featuring a pool—ideal for summer fun and entertaining. Situated on a private lot, the property provides plenty of outdoor space for gardening, recreation, or simply unwinding. With easy access to highways and local amenities, you'll find convenience at every turn. This estate sale property is being sold as-is, presenting a fantastic opportunity for those willing to put in a little elbow grease to make it their own. Whether you're a first-time homebuyer or looking for your
Location
State RI
County Newport
Zoning R60
Direction North on Crandall - Right on Florence, house on left
Rooms
Basement Partial
Primary Bedroom Level First
Interior
Interior Features Sun Room, Bathroom, 1/4 Bath
Heating Baseboard, Oil
Cooling None
Flooring Vinyl, Carpet, Hardwood
Appliance Water Heater, Dishwasher, Refrigerator, Washer
Exterior
Exterior Feature Deck - Wood, Pool - Above Ground, Rain Gutters, Screens
Garage Spaces 4.0
Pool Above Ground
Community Features Shopping, Park, Highway Access, House of Worship, Private School, Public School, Other
Waterfront false
Roof Type Shingle
Parking Type Attached, Paved Drive, Off Street, Driveway, Paved
Total Parking Spaces 2
Garage Yes
Private Pool true
Building
Foundation Concrete Perimeter
Sewer Private Sewer
Water Private
Others
Senior Community false
Acceptable Financing Contract, Estate Sale
Listing Terms Contract, Estate Sale
Read Less
Want to know what your home might be worth? Contact us for a FREE valuation!

Our team is ready to help you sell your home for the highest possible price ASAP
Bought with Non Member • Non Member Office






