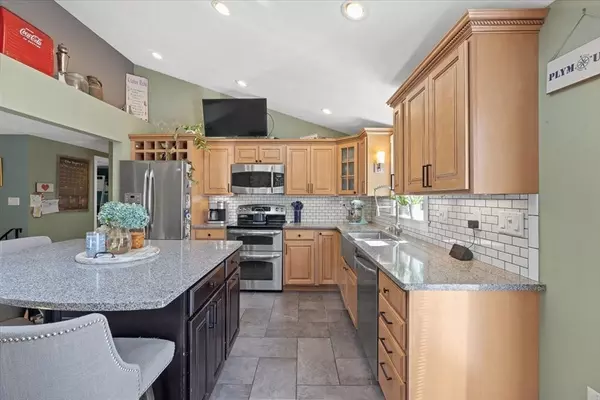$549,900
$649,900
15.4%For more information regarding the value of a property, please contact us for a free consultation.
13 Eel River Cir Plymouth, MA 02360
4 Beds
3 Baths
2,204 SqFt
Key Details
Sold Price $549,900
Property Type Single Family Home
Sub Type Single Family Residence
Listing Status Sold
Purchase Type For Sale
Square Footage 2,204 sqft
Price per Sqft $249
Subdivision Chiltonville
MLS Listing ID 73283622
Sold Date 10/29/24
Style Raised Ranch
Bedrooms 4
Full Baths 3
HOA Y/N false
Year Built 1970
Annual Tax Amount $6,354
Tax Year 2024
Lot Size 0.340 Acres
Acres 0.34
Property Description
Beautiful oversized home overlooking the Eel River nestled in the heart of Chiltonville! Main floor featuring gorgeous Chef's kitchen with granite counters and huge center island perfect for entertaining. Open floor plan with dining room and living room with fireplace. 3 spacious bedrooms including master with custom bath and additional full bath. Lower level boasts huge open family room with fireplace another generous bedroom and full bath and laundry and Interior garage access. Beautiful deck overlooking sprawling back yard. Perfect neighborhood for bike riding and walking. Minutes to Beaches, waterfront, shops and restaurants. This is truly a special home for a growing or extended family with in-law potential. Can accommodate quick closing!
Location
State MA
County Plymouth
Area Chiltonville
Zoning R40
Direction GPS
Rooms
Basement Full, Finished, Interior Entry, Garage Access
Primary Bedroom Level First
Dining Room Deck - Exterior, Exterior Access, Open Floorplan
Kitchen Cathedral Ceiling(s), Countertops - Stone/Granite/Solid, Countertops - Upgraded, Kitchen Island, Cabinets - Upgraded, Deck - Exterior
Interior
Heating Central, Baseboard, Oil, Ductless
Cooling Ductless
Flooring Wood, Tile, Carpet
Fireplaces Number 2
Fireplaces Type Family Room, Living Room
Appliance Electric Water Heater, Range, Dishwasher, Microwave
Laundry In Basement
Exterior
Exterior Feature Deck, Deck - Composite, Garden
Garage Spaces 1.0
Community Features Public Transportation, Shopping, Pool, Tennis Court(s), Park, Walk/Jog Trails, Stable(s), Golf, Medical Facility, Bike Path, Highway Access, Marina
Waterfront false
Waterfront Description Beach Front,Ocean,1/2 to 1 Mile To Beach,Beach Ownership(Public)
View Y/N Yes
View Scenic View(s)
Roof Type Shingle
Parking Type Under, Paved Drive, Off Street
Total Parking Spaces 4
Garage Yes
Building
Foundation Concrete Perimeter
Sewer Private Sewer
Water Public
Schools
Elementary Schools Nat Morton
Middle Schools Pcis
High Schools North
Others
Senior Community false
Read Less
Want to know what your home might be worth? Contact us for a FREE valuation!

Our team is ready to help you sell your home for the highest possible price ASAP
Bought with Susan Gillis • Redfin Corp.






