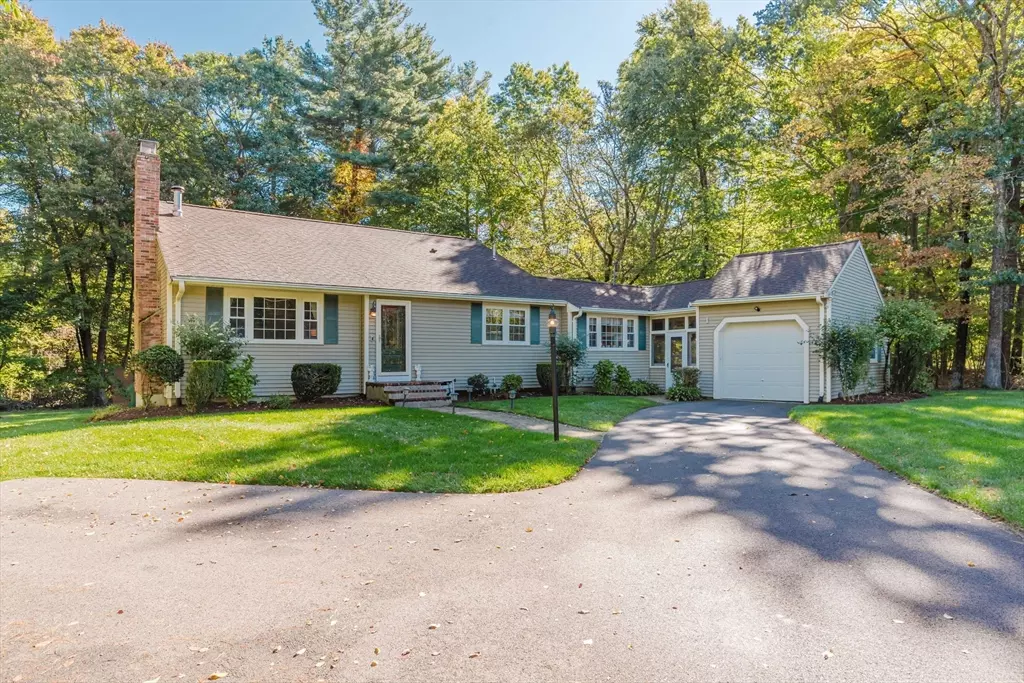$640,000
$599,800
6.7%For more information regarding the value of a property, please contact us for a free consultation.
243 Poquanticut Avenue Easton, MA 02356
3 Beds
1.5 Baths
1,505 SqFt
Key Details
Sold Price $640,000
Property Type Single Family Home
Sub Type Single Family Residence
Listing Status Sold
Purchase Type For Sale
Square Footage 1,505 sqft
Price per Sqft $425
MLS Listing ID 73301453
Sold Date 11/05/24
Style Split Entry
Bedrooms 3
Full Baths 1
Half Baths 1
HOA Y/N false
Year Built 1977
Annual Tax Amount $6,487
Tax Year 2024
Lot Size 0.700 Acres
Acres 0.7
Property Description
Wonderful home shows beautifully in an idyllic setting with fenced in pretty back yard, relaxing deck, 4-season sun room in a great location! Attractive landscaping with irrigation system, 1-car garage & great curb appeal. Open, light & bright floor plan with good sized kitchen with stainless steel appliances and recessed lighting; family room with warming fireplace for the upcoming winter to sit beside with your morning coffee or tea or your night time book & glass of wine, gleaming hardwood floors and also a full finished walk-out basement with large bonus room & bathroom! This immaculate home also has central air, convenient kitchen pantry, efficient heat pump installed for heat in 2021 & bonus: appliances included for buyers are: washer, dryer, refrigerator, stove, microwave & freezer in basement. Showings start at first open house on Saturday 10/12 from 11-12:30pm & also Sunday 10/13 from 12:30 - 2pm. Offers due Monday 10/14 by 2:00pm.
Location
State MA
County Bristol
Area North Easton
Zoning SFR
Direction Foundry to Poquanticut or Rockland to Poquanticut
Rooms
Basement Full, Finished, Walk-Out Access
Primary Bedroom Level Second
Dining Room Ceiling Fan(s), Flooring - Stone/Ceramic Tile
Kitchen Flooring - Stone/Ceramic Tile, Pantry, Recessed Lighting
Interior
Interior Features Recessed Lighting, Bonus Room, Sun Room
Heating Heat Pump
Cooling Central Air
Flooring Wood, Tile, Vinyl, Carpet, Flooring - Vinyl, Flooring - Wall to Wall Carpet
Fireplaces Number 1
Fireplaces Type Family Room, Wood / Coal / Pellet Stove
Appliance Water Heater, Tankless Water Heater, Range, Dishwasher, Microwave, Refrigerator, Freezer, Washer, Dryer
Laundry Electric Dryer Hookup, Washer Hookup, In Basement
Exterior
Exterior Feature Porch - Enclosed, Deck - Wood, Rain Gutters, Sprinkler System, Fenced Yard
Garage Spaces 1.0
Fence Fenced
Community Features Shopping, Park, Walk/Jog Trails, Golf, Bike Path, Highway Access, House of Worship, Public School, University
Waterfront false
Roof Type Shingle
Parking Type Attached, Garage Door Opener, Storage, Workshop in Garage, Garage Faces Side, Paved Drive, Off Street
Total Parking Spaces 6
Garage Yes
Building
Lot Description Wooded, Level
Foundation Concrete Perimeter
Sewer Private Sewer
Water Public
Schools
Elementary Schools Blanche Ames
Middle Schools Easton Middle
High Schools Oliver Ames
Others
Senior Community false
Read Less
Want to know what your home might be worth? Contact us for a FREE valuation!

Our team is ready to help you sell your home for the highest possible price ASAP
Bought with Bonnie Bongiolatti • William Raveis R.E. & Home Services






