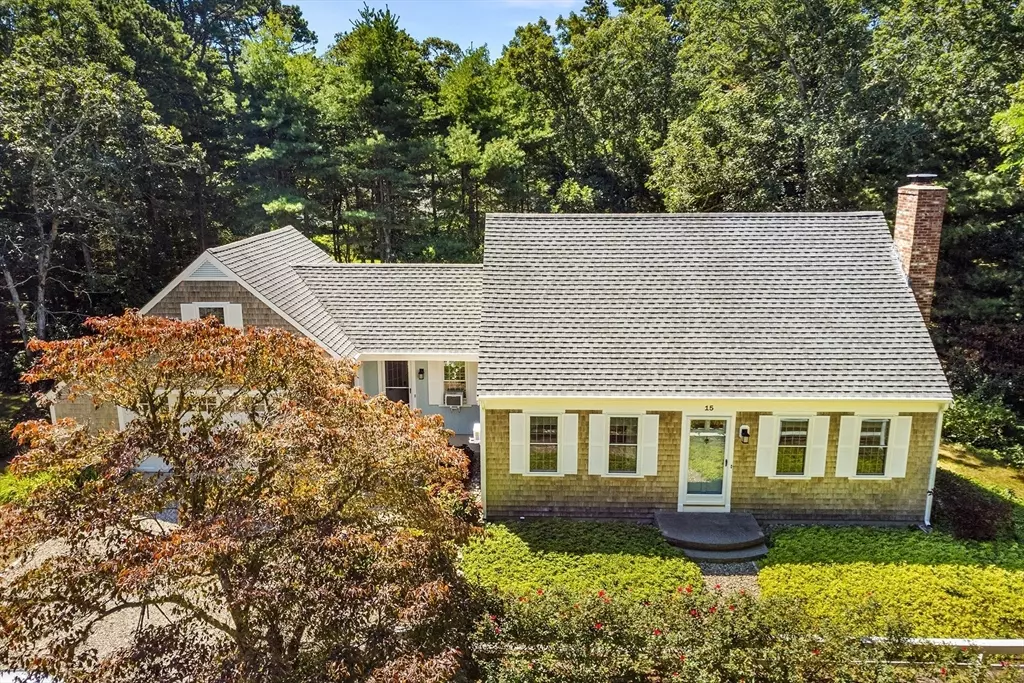$875,000
$834,900
4.8%For more information regarding the value of a property, please contact us for a free consultation.
15 Bishop Rd Eastham, MA 02642
3 Beds
2 Baths
1,556 SqFt
Key Details
Sold Price $875,000
Property Type Single Family Home
Sub Type Single Family Residence
Listing Status Sold
Purchase Type For Sale
Square Footage 1,556 sqft
Price per Sqft $562
MLS Listing ID 73290937
Sold Date 11/06/24
Style Cape
Bedrooms 3
Full Baths 2
HOA Y/N false
Year Built 1976
Annual Tax Amount $4,496
Tax Year 2024
Lot Size 0.470 Acres
Acres 0.47
Property Description
Discover your serene oasis in Eastham! This beautifully maintained 3-bedroom, 2-bathroom home offers comfort & elegance. Nestled in a tranquil wooded setting, the home offers expansive living surrounded by lush greenery. The sun-soaked open living and dining area invites natural light to fill the space, creating a bright, welcoming ambiance. The convenience of a first-floor bedroom adds to the ease of living. Gleaming hardwood floors and a gourmet kitchen with abundant storage enhance the warm and inviting atmosphere. With two updated full bathrooms, modern comfort is at your fingertips. Step outside to a spacious back deck, ideal for relaxation, overlooking the expansive backyard. An oversized two-car garage provides ample storage space. With generously sized bedrooms, this home is ideal for families or anyone seeking a peaceful retreat. Located close to both ocean and bay beaches, as well as a bike path, this home offers easy access to outdoor activities and natural beauty.
Location
State MA
County Barnstable
Zoning RESIDE
Direction Route 6, Right on Brackett Rd, Left on Old Orchard Rd, left on Bishop Rd
Rooms
Basement Full, Unfinished
Primary Bedroom Level Second
Dining Room Closet/Cabinets - Custom Built, Flooring - Wood, Window(s) - Bay/Bow/Box, Open Floorplan, Lighting - Overhead
Kitchen Flooring - Vinyl, Window(s) - Bay/Bow/Box, Pantry, Countertops - Stone/Granite/Solid, Recessed Lighting, Stainless Steel Appliances
Interior
Interior Features Office
Heating Baseboard, Oil
Cooling Window Unit(s)
Flooring Wood, Tile, Flooring - Vinyl
Fireplaces Number 1
Fireplaces Type Living Room
Appliance Water Heater, Range, Dishwasher, Microwave, Refrigerator, Washer, Dryer
Exterior
Exterior Feature Deck - Composite
Garage Spaces 2.0
Community Features Public Transportation, Shopping, Walk/Jog Trails, Medical Facility, Bike Path, Conservation Area, Highway Access, House of Worship, Public School
Waterfront false
Waterfront Description Beach Front,Bay,Ocean,1 to 2 Mile To Beach,Beach Ownership(Public)
Roof Type Shingle
Parking Type Attached, Garage Door Opener, Stone/Gravel
Total Parking Spaces 4
Garage Yes
Building
Lot Description Corner Lot, Wooded
Foundation Concrete Perimeter
Sewer Private Sewer
Water Private
Others
Senior Community false
Read Less
Want to know what your home might be worth? Contact us for a FREE valuation!

Our team is ready to help you sell your home for the highest possible price ASAP
Bought with Derouen Levinson Group • Keller Williams Realty






