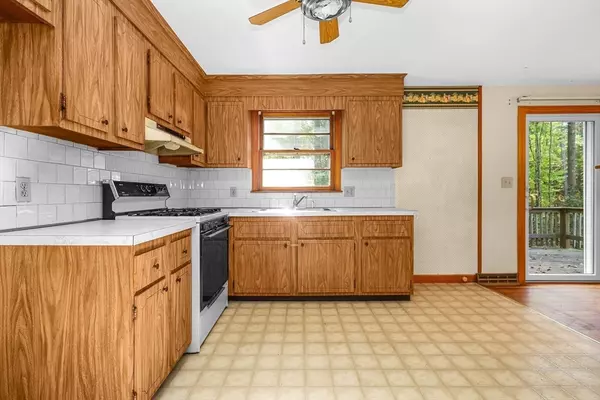$465,000
$450,000
3.3%For more information regarding the value of a property, please contact us for a free consultation.
114 Essex St Mansfield, MA 02048
3 Beds
1 Bath
1,028 SqFt
Key Details
Sold Price $465,000
Property Type Single Family Home
Sub Type Single Family Residence
Listing Status Sold
Purchase Type For Sale
Square Footage 1,028 sqft
Price per Sqft $452
MLS Listing ID 73297089
Sold Date 11/06/24
Style Raised Ranch,Split Entry
Bedrooms 3
Full Baths 1
HOA Y/N false
Year Built 1968
Annual Tax Amount $5,943
Tax Year 2024
Lot Size 0.700 Acres
Acres 0.7
Property Description
This charming 3-bedroom, 1-bath Split-Level home is nestled in a serene, wooded setting while still offering convenient access to everything you need. Step inside to discover beautiful, thick hardwood floors and an open-concept living and dining area, complete with a cozy wood-burning fireplace and a large sliding door showcasing peaceful views of the surrounding trees. Recent updates include a new roof and front steps (2021), ensuring peace of mind for years to come. Each of the three spacious bedrooms features ample closet space and abundant natural light. The full, unfinished basement presents a fantastic opportunity to add over 1,000 square feet of additional living space, or use it as generous storage. It’s already equipped with a French drain and sump system, offering a solid foundation for whatever you envision.This home is just waiting for your personal touch—don’t miss out! Open house Thursday 10/3/2024 from 4:30 - 6:00 PM - private showings start immediately.
Location
State MA
County Bristol
Zoning RES
Direction Ware to Essex or Mill to Essex
Rooms
Basement Full, Concrete, Unfinished
Primary Bedroom Level First
Dining Room Flooring - Hardwood, Open Floorplan, Slider
Kitchen Ceiling Fan(s), Flooring - Laminate, Dining Area
Interior
Heating Forced Air, Natural Gas
Cooling None
Fireplaces Number 1
Appliance Range, Washer, Dryer
Laundry In Basement
Exterior
Community Features Public Transportation, Shopping, Park, Walk/Jog Trails, Highway Access
Waterfront false
Roof Type Shingle
Parking Type Paved Drive, Off Street, Paved
Total Parking Spaces 3
Garage No
Building
Lot Description Wooded, Level
Foundation Concrete Perimeter
Sewer Private Sewer
Water Public
Others
Senior Community false
Read Less
Want to know what your home might be worth? Contact us for a FREE valuation!

Our team is ready to help you sell your home for the highest possible price ASAP
Bought with The Jenkins Group • Keller Williams Realty






